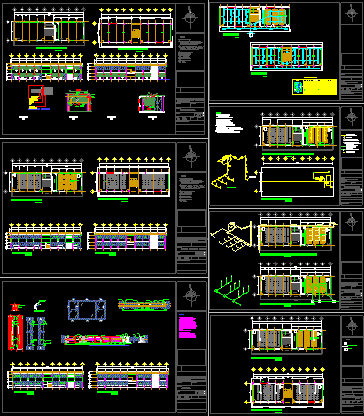
Classroom And Laboratory DWG Full Project for AutoCAD
Classroom and laboratory facilities and general facades; lockkeys, blacksmithing, electrical, gas, health and video projection.
Drawing labels, details, and other text information extracted from the CAD file (Translated from Spanish):
m.c., site, project :, description :, plane key :, scale :, acot. :, drawing:, date:, meters, responsible director of work :, responsible for the architectural design:, direction of works and university services, owner :, location :, autonomous university, arch. mateo salatiel cruz martínez, d i r e c t o r, electrical installation plan, d.o.s., school of sciences, construction of classroom buildings in the school of sciences, n o r t e, mtro. in arch rafael torres valdez, rector, electrical installation ground floor, classroom, electrical installation high plant, load chart, total, diagram connections, neutral, circuit, minimum, volts, amps, watts to phase, protection, amps., cond., theromagnetics, poles, exit in slab, drew:, direction of works and university services, electrical installation plan, ramiro canseco, construction of buildings of classrooms in the school of sciences, date of update:, round, lock, hearth, tube phono, clear of masonry according to project, clear according to project, location:, structural plan, iocifed, mtd, mezzanine floor, cut aa, reinforced mezzanine floor, ff cut, armed with roof slab, reinforced slab, court ee, plant roof, court gg, court ii, chaflan, column cloth, wall, zoclo, armed column, schematic cut, union of column and trabe, proy. armed castle, court cc, court bb, partition wall, court hh, slab, column, concrete wall, detail of separation of walls of common partition under window, court dd, court jj, dropper, column of concrete, waterproofing, axis of the wall, polystyrene, castle k, kk cut, slab projection, cast the trabe on the wall of partition, detail of transverse walls, intermediate walls of partition, concrete head walls in stairs area, intermediate castle k, longitudinal wall , mte, axis of circulation, foundation plant, mte.- wall of annealed mud wall or similar structural. mc.- concrete wall. mtd.- dividing partition wall, reinforced for the baseboard of concrete, transversal assembly, longitudinal reinforcement, template, mc wall, ntn, b-b ‘cut, partition wall, reinforced castle projection, castle anchorage, screed, die type, anchoring type of column, horizontal reinforcement, footing, vertical reinforcement, plate clamp, die, reinforced trnasversal, armed, transversal, longitudinal, roof, eyebrow, width of wall, floor, slab limit, channel, rail, lock, see plan of corresponding mezzanine structure, in case of portico, mezzanine floor, mezzanine level, masonry wall, concrete railing, note: see foundation in the corresponding structural plane., foundations, armed equivalence, drain channel, ramp of staircase, detail of armed of step, trabe ta, ramp of armed concrete, forged forniture with partition, pre-cast stair, step detail, exit pressure, mca globe valve. cms., low pressure regulator, low pipe, high pressure regulator, union nut, lp gas pipe, ball type with rod, sectioning valve, btg, stationary, gas tank, defined by the structuralist., the steps before of his cast, notes, indicated in millimeters, responsible for the area of projects:, plants and general facades, construction of two classrooms, laboratory of biology and plaza, low architectural plant, high architectural plan, notes:, the dimensions apply to the drawing, the architectural plans apply to the plans, structural and other disciplines of engineering, any discrepancy in them, they should consult the project area., all the measures and levels at work must be verified before starting any work. , if there is any difference, you should consult the projects area.,: level, level of bench, level of parapet, level of enclosure, level of lech. or high,: low bed level,: finished floor level, vo. bo., warehouse, vinyl, wheelbarrow, fixed and sliding box, rail, sliding section, closing, fixed section, fixed and sliding head, jamb and headboard countermarking, outer seal, plush, seal ext., exterior, sliding, exterior sealant, bag without vein, interior, fence pull, union molding, jamba-cabazal counterframe, overlap fence, jamb and cabazal counterframe, fixed head, detail in sliding window plant, fixed and door frame, detail in sliding window elevation, packaging wedge, envied detail, in all cases, jamb and headboard, optional for the placement of multipanel door, smooth bag, union molding, swing, multi-panel door, place zoclo door the place of zoclo window, head and zoclo, cabezal and jamb, place zoclo door the place of zoclo window to reinforce the structure, main façade, rear facade, fixed, cancelería, construction of building of classrooms and laboratory in the
Raw text data extracted from CAD file:
| Language | Spanish |
| Drawing Type | Full Project |
| Category | Furniture & Appliances |
| Additional Screenshots |
 |
| File Type | dwg |
| Materials | Concrete, Masonry, Other |
| Measurement Units | Imperial |
| Footprint Area | |
| Building Features | |
| Tags | autocad, blacksmithing, board, bureau, classroom, desk, DWG, electrical, facades, facilities, full, furniture, gas, general, health, laboratory, möbel, Project, room, school |
