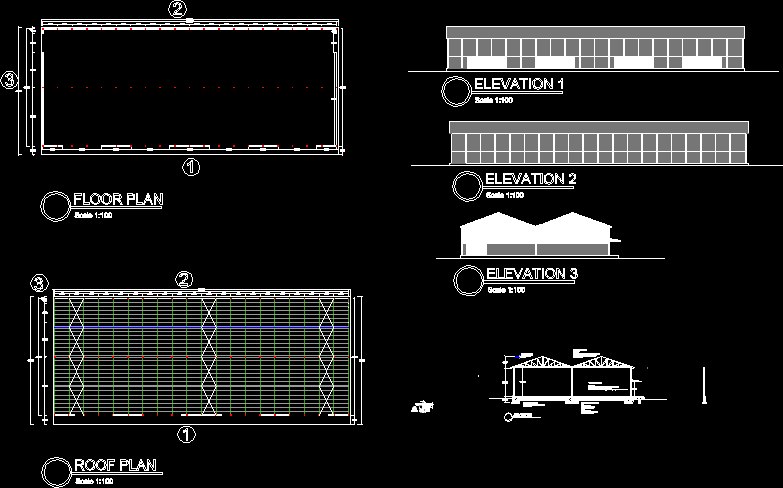
Clinker Storage Shed DWG Block for AutoCAD
A design of structural steelwork shed / store designed for the storage of clinker Malawi Lafarge stone. Design principles used were of BS 5950.
Drawing labels, details, and other text information extracted from the CAD file:
dine, columns with gothic caps and bases, planter, bedroom, study, powder room, master bedroom, bedroom, dine, foyer, tv room, bath, ensuite, closets, kitchen, double garage, pantry, khonde, glazed partition, bath, open, ironing, tub, lounge, master bedroom, m.h, closets, tub, sho, glass blocks, columns with gothic caps and bases, arch, planter, shelves, dine, floor plan, scale, roof plan, scale, elevation, scale, elevation, scale, elevation, scale, section, mm long bolt, floor construction, mm base plate, steel trusses spaced mm mm angle, roof construction, gauge ibr, roof pitch, galvanised, steel sheet ridges overlapping, and nailed like, ibr sheets, all walls to be reinforced every course with brickforce wire, wall construction, external walls to be from mm brickwork from ground floor to mm high, externally, foundation mix, mm mass concrete, minimum mm depth, from it should be cladded with gauge ibr to be supported by mm section, foundation construction, wall, column, pad mix, mm mass concrete, minimum mm depth, on mm section channels spaced mm on, on mm tie beam, on mm hardcore, mm reinforced concrete slab cast in bays, braced with mm angle iron as shown on roof plan, mm section column, notes, project, client, title, scale, section and foundation detail, design, drawing, certified by, date, sign., appr., john asante chauma, proposed clinker storage shed, notes, project, client, warehouse, title, scale, floor plan, design, drawing, certified by, date, sign., appr., asante chauma, john asante chauma, foundation detail, notes, project, client, title, scale, elevations, design, drawing, certified by, date, sign., appr., john asante chauma, proposed clinker storage shed, john asante chauma, notes, project, client, title, scale, roof plan, design, drawing, certified by, date, sign., appr., john asante chauma, proposed clinker storage shed, john asante chauma, notes, project, client, title, scale, floor plan, design, drawing, certified by, date, sign., appr., john asante chauma, proposed clinker storage shed, john asante chauma, central east african railways ltd
Raw text data extracted from CAD file:
| Language | English |
| Drawing Type | Block |
| Category | Construction Details & Systems |
| Additional Screenshots |
 |
| File Type | dwg |
| Materials | Concrete, Glass, Steel |
| Measurement Units | |
| Footprint Area | |
| Building Features | Garage |
| Tags | autocad, block, Design, designed, DWG, shed, stahlrahmen, stahlträger, steel, steel beam, steel frame, storage, store, structural, structure en acier, warehouse |
