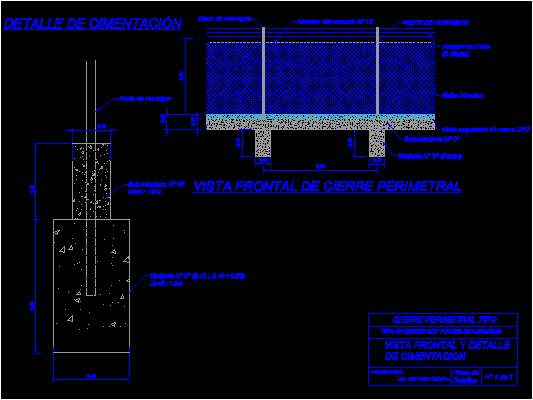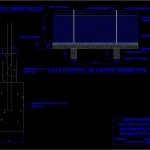ADVERTISEMENT

ADVERTISEMENT
Closed Perimeter DWG Detail for AutoCAD
Closed perimeter with foundation detail – Concrete posts
Drawing labels, details, and other text information extracted from the CAD file (Translated from Spanish):
hº cº dosif .:, hº cº dosif .:, concrete post, Galvanized wire No., concrete arm, barbed wire, embedded mesh cms al sºcº, sobrecimiento hº cº, foundation hº cº, Olympic mesh, concrete post, foundation detail, front view of perimeter closure, front view detail of foundation, Type of closure: with concrete posts, perimeter type closure, details plane, designer:, ing. july cesar quiroz v.
Raw text data extracted from CAD file:
| Language | Spanish |
| Drawing Type | Detail |
| Category | Construction Details & Systems |
| Additional Screenshots |
 |
| File Type | dwg |
| Materials | Concrete |
| Measurement Units | |
| Footprint Area | |
| Building Features | |
| Tags | autocad, base, closed, concrete, DETAIL, DWG, FOUNDATION, foundations, fundament, perimeter, posts |
ADVERTISEMENT
