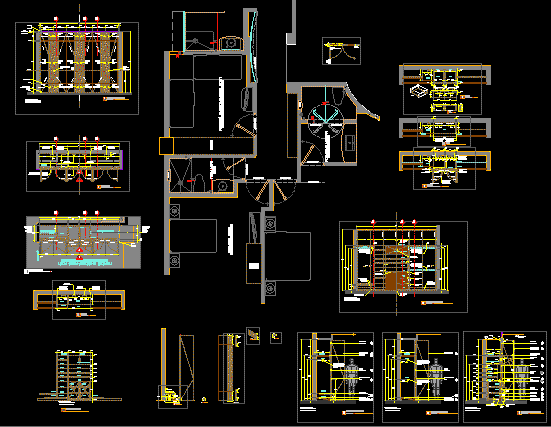
Closet Detailed DWG Detail for AutoCAD
Wooden closet climate-controlled room in the tropics, the most prominent after the level of detail is content blocks, all made of real measures – Wardrobe with shelves
Drawing labels, details, and other text information extracted from the CAD file (Translated from Spanish):
folding door, proy., dejection, molding sma, drawer, proy., drawer, nuva, tv room-bedroom, children room, children’s bedroom, enclosure, detail of hinges, shoes, floor closet, cut, elevation , vacuum, table, shelf, safety gavel, trunk, proy., shelf, proy., drawer cover, step for ventilation, table plant in closet, details of drawer, central module, wood of the region, color finish honey – matt according to approved sample, shelves, floor of shelves, detail of drawer, with door, hanger, gabeta, plant of security gavel, proy., of abatement closet, proy., of desponding gabeta, mechanism of hinge bidimencional, plant at the level of the trunk, all the projections are of elements in levels inferior to the maeletero, door of gabeta, variable, molding, wall, exterior, interior, door, doors, counter frames, shoemakers, detail of shoemakers, wooden slat fixed to the wall, fixing bolt, support bolt anchored to the wall, hook pair pull, fixed wood, wooden frame, profile of the frame, fixing by bolts, section, detail, frame of molding sma, wooden button, jaladeras in the same wood and finish that the carpentry, sma, vents, ventilation , perciana fixed, entrecalle, molding, long, short, sma wood button, wooden base and furniture base, semi-solid door, door projection folded, raised without doors, slot to pull drawer, door for gabeta, proy., de door for gavel, cut drawer axis, table in closet, wooden shelves, vents for ventilation, folding mechanism with pivot, sma metal button, center axis of the furniture, raised with doors, sma smaral button, proy., del cotra marco , proy., doors, slot to pull door, guest bedroom, guest bedroom, bathroom, bath room, master bathroom, master bathroom, niche, closet, possible
Raw text data extracted from CAD file:
| Language | Spanish |
| Drawing Type | Detail |
| Category | Doors & Windows |
| Additional Screenshots |
 |
| File Type | dwg |
| Materials | Wood, Other |
| Measurement Units | Metric |
| Footprint Area | |
| Building Features | |
| Tags | autocad, blocks, closet, content, DETAIL, detailed, DWG, Level, room, shelf, WARDROBE, wooden |
