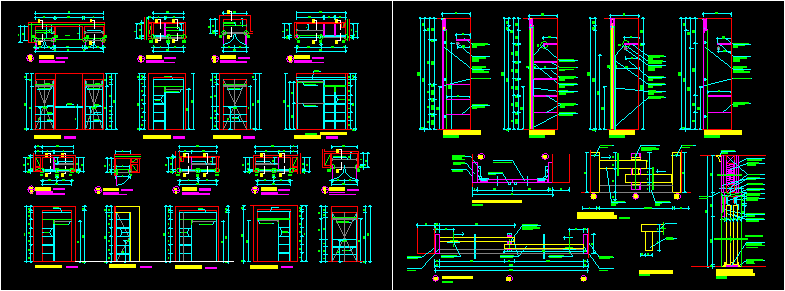ADVERTISEMENT

ADVERTISEMENT
Closet Details and Dimensions 2D DWG Detail for AutoCAD
Front, side and top view of closet details with its measurements. It is also referred as wooden cupboard or wardrobe. This model is made up of wooden storage area, wooden pull out doors (or sliding door) and a steel rod (in top portion of storage area). The complete dimensional details were given clearly for manufacturing and assembly. It can be used in the cad plans of home, apartment, star hotel, resort and bungalow.
| Language | English |
| Drawing Type | Detail |
| Category | Furniture & Appliances |
| Additional Screenshots | |
| File Type | dwg |
| Materials | Steel, Wood, Other |
| Measurement Units | |
| Footprint Area | |
| Building Features | |
| Tags | autocad, closet, details, DWG, furniture |
ADVERTISEMENT
