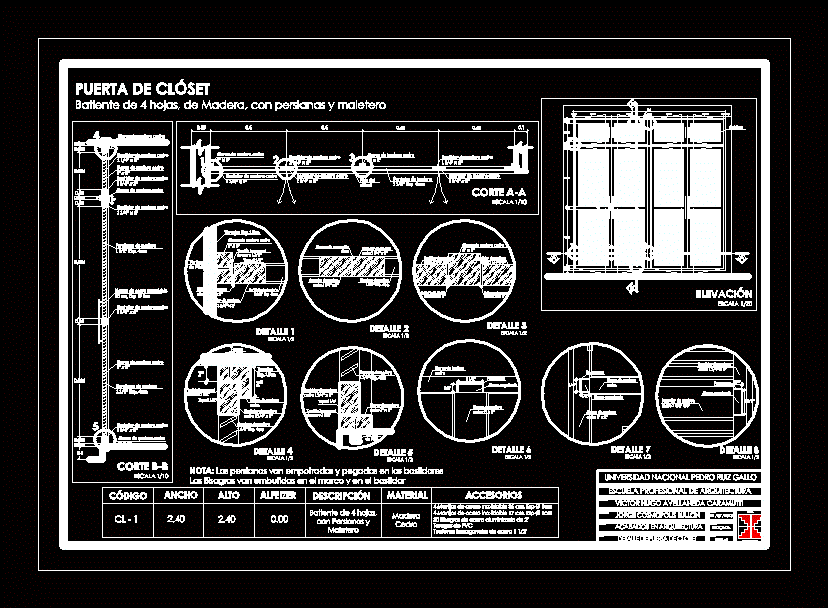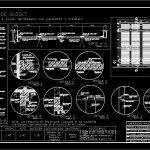ADVERTISEMENT

ADVERTISEMENT
Closet Door Detail DWG Detail for AutoCAD
Details closet door, 4 leaves, leaf, louvered, with trunk. It details the meetings of the racks, the frame, the frame to the wall anchor, etc.. It also has a box vain.
Drawing labels, details, and other text information extracted from the CAD file (Translated from Spanish):
floor of the closet, architecture, cedar wood frame, PVC dowel, closet door, note: the blinds are recessed and stuck in the frames the hinges are embedded in the frame and in the frame
Raw text data extracted from CAD file:
| Language | Spanish |
| Drawing Type | Detail |
| Category | Doors & Windows |
| Additional Screenshots |
 |
| File Type | dwg |
| Materials | Wood, Other |
| Measurement Units | Metric |
| Footprint Area | |
| Building Features | |
| Tags | autocad, closet, DETAIL, details, door, DWG, leaf, leaves, meetings, racks |
ADVERTISEMENT
