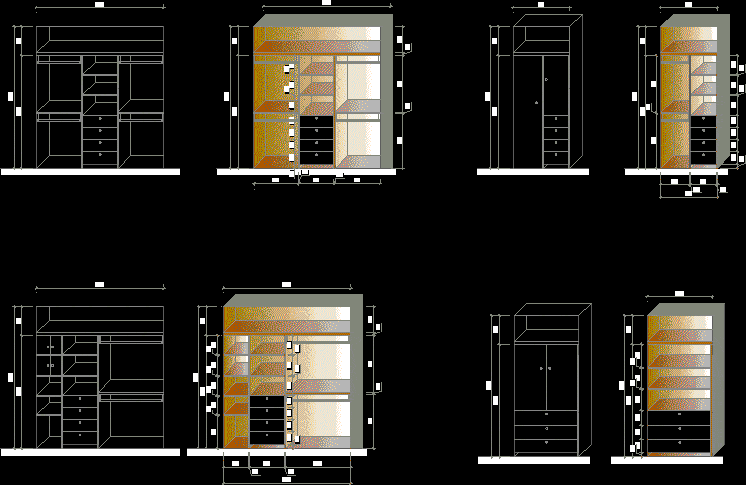ADVERTISEMENT

ADVERTISEMENT
Closet DWG Block for AutoCAD
LIFT 4 SIZES CABINETS FOR ROOMS de closet para habitaciones
Drawing labels, details, and other text information extracted from the CAD file (Translated from Spanish):
description, aluminum windows, sliding type, with smoked gray glass, doors and windows, ext_seccion, signature :, architecture, single-family home, work :, location :, plane nº :, date :, scale :, nº planes :, approved :, project :, calculation :, drawing :, owner :, title :, guayana city – abolished state, distribution, revision :, f. Torres, Jesus Moreno
Raw text data extracted from CAD file:
| Language | Spanish |
| Drawing Type | Block |
| Category | Furniture & Appliances |
| Additional Screenshots |
|
| File Type | dwg |
| Materials | Aluminum, Glass, Other |
| Measurement Units | Metric |
| Footprint Area | |
| Building Features | |
| Tags | autocad, bed, bedroom, block, cabinets, closet, de, DWG, furniture, hanger, lift, para, rooms, sizes |
ADVERTISEMENT
