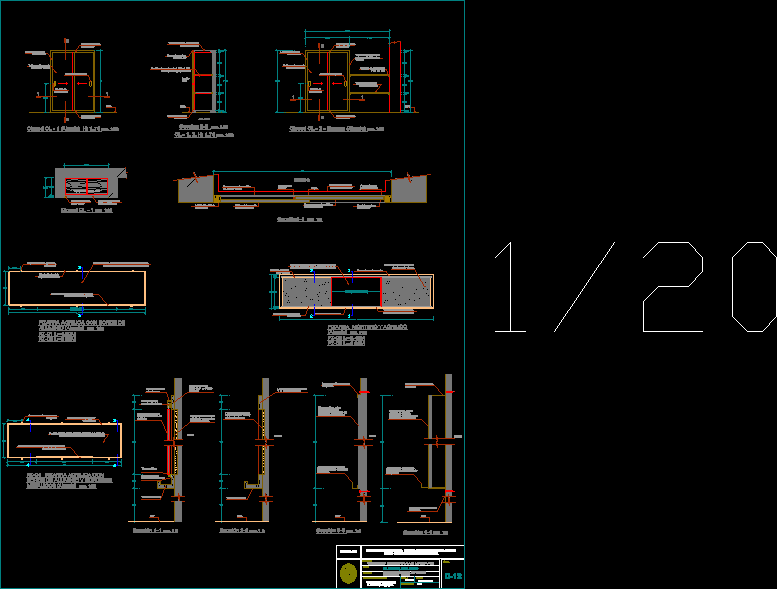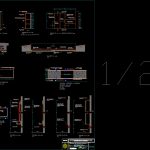
Closets Details DWG Detail for AutoCAD
Closets details
Drawing labels, details, and other text information extracted from the CAD file (Translated from Spanish):
accessory for sliding door, plush, interior, acrylic slate, on pressed wooden board and with aluminum frames fixed to the wall., metal bracket attached to the wall., aluminum angular edge bronze color, bronze aluminum padding in u screwed to the slate, npt., wall, bronze-colored aluminum rail, bronze-colored aluminum bottom rail, slate-colored mortar slate, cedar wood ticero, acrylic slate running on pressed wooden board with aluminum frames ., Cedar wooden frame, bronze colored aluminum bottom rail, metal top, bronze color aluminum rail, acrylic slate on mapresa with aluminum rim., mortar slate with addition of green ocher and slate paint., metal wheel, supports the blackboard, wooden ticero, cº aº slab, interior classroom, parrot beak lock, flush-mounted squeegee, unsaac, national university of san antonio abad del cusco project unit and in infrastructure, language center unsaac, ram, closeds, slate, university city of Perayoc, dist. prov. and department: cusco, project unit and infrastructure, project :, location :, plan :, project development :, indicated, scale :, date :, digitization :, sheet:
Raw text data extracted from CAD file:
| Language | Spanish |
| Drawing Type | Detail |
| Category | Furniture & Appliances |
| Additional Screenshots |
 |
| File Type | dwg |
| Materials | Aluminum, Wood, Other |
| Measurement Units | Metric |
| Footprint Area | |
| Building Features | |
| Tags | autocad, closets, DETAIL, details, DWG, furniture, meubles, möbel, móveis |
