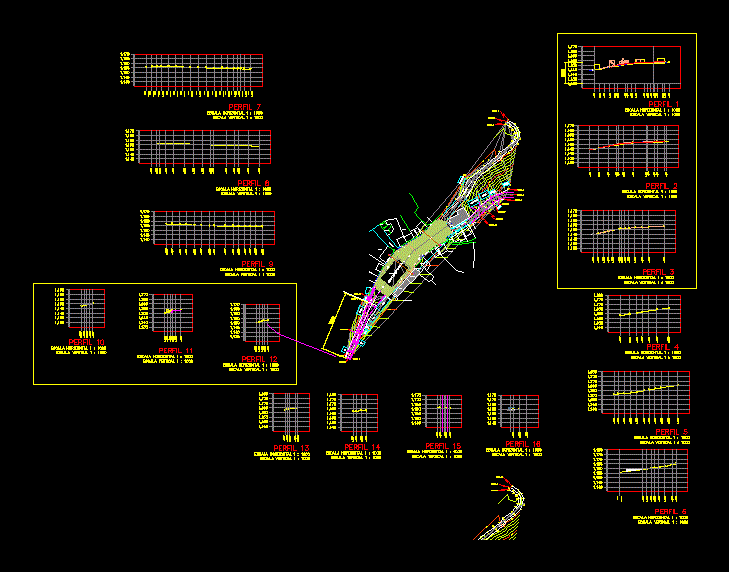
Cobblestoned Pedestrian DWG Section for AutoCAD
Architectural details of cobblestones; sections; Profile ground; detail grids; tier section; colonial and vehicular adoquin; Contours; details simple concrete joints
Drawing labels, details, and other text information extracted from the CAD file (Translated from Spanish):
multipurpose court, school, house, bathrooms, casa horm., ciclopeo concrete., ends the cobblestone., church, via zumba., via a chito., light pole, built wall, mr. leader gómez, mr. ramon rodríguez, sr. valvino alba, mr. casimiro rodríguez, sr. matías jaramillo, mr. miguel puzma, sr. sabulon villacis, mr. vidalina muñoz, mrs. hilda gómez, communal house, mr. francisco gómez, sr. josé villacis, pedestrian street, mr. fabian criollo, school grounds, vehicular paving, pedestrian paving, multiple use court, curb line, via chito, existing paving, – paving plant, – pedestrian adoqinado plant, planning and coordination department, head of studies and designs , contains :, elaborated :, section of studies and designs, work :, provincial government of zamora chinchipe, drawing :, date :, vto. bno :, location:, planning director and c., ing. silvio r. lavender r., design:, engineering assistant, scale:, indicated, lamina:, francisco de orellana entre, jorge mosquera and garcia moreno, ing. christhian a. cave t., parish: the chonta, canton: chinchipe, walls, curbs and cobblestone access, to the central plaza of the chonta, – cuts, details, tnlgo. carlos sarmiento s., general implantation, paving plant, and pedestrian, vehicular, existing pedestrian paving, existing vehicular paving, covered, existing vehicular paving, existing vehicular paving, wall, colonial type pavement, vehicular pavement, tier section, adoquin, mattress of, terrain, natural, grid, metal, concrete, simple, replantillo, stone, ditch hºsº, natural terrain, curb hoso, grid detail, hºsº, entrance, to zumba, exit, cobbled vehicular section b, cobbled vehicular stretch a , to shingushi, board, simple concrete, board, simple concrete, rainwater channel, with metal grid, curb, simple concrete, pedestrian access, existing wall, concrete cyclopean, wall to be built, cyclopean concrete, section wall section b, curb hºsº, variable, compacted, section c, section a, section b, route to shingushi, section to place the clay paving , curb section, abscissa, elevation, project, project profile, section a, section b, section c, channel, field, existing, level, curb, section wall c section, profile natural terrain, cut, fill
Raw text data extracted from CAD file:
| Language | Spanish |
| Drawing Type | Section |
| Category | Roads, Bridges and Dams |
| Additional Screenshots |
 |
| File Type | dwg |
| Materials | Concrete, Other |
| Measurement Units | Metric |
| Footprint Area | |
| Building Features | |
| Tags | architectural, autocad, DETAIL, details, DWG, grids, ground, pedestrian, profile, retaining wall, section, sections, tier, vehicular |
