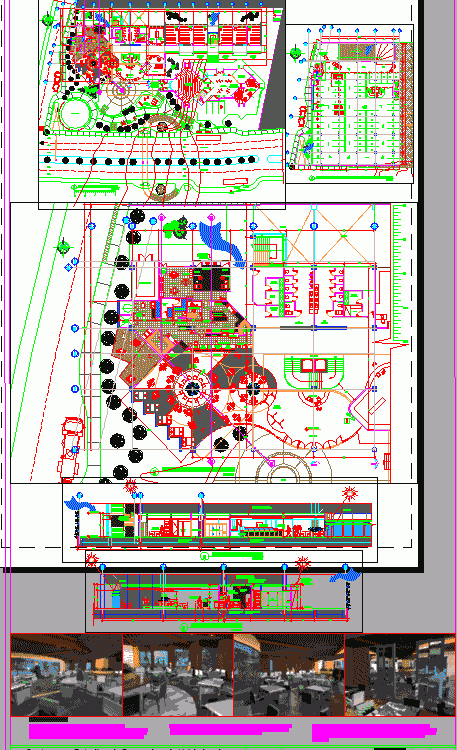
Coffee Bar DWG Block for AutoCAD
Coffee bar for a higher education center
Drawing labels, details, and other text information extracted from the CAD file (Translated from Spanish):
access, foundation plant, first level, view title, course, line, course, restaurant, kitchen, empty, frozen, cold room, hoist, cupboard, dirty dishes, washing, preparation, delivery of food, tablecloths, silverware, ss, children’s games, slide, ups and downs, swings, rotating wheel, integral game, drew :, arq. jorge alberto, toledo guerra, paradoxe, points for plotting, content, design:, date, sheet, scale, project:, drawing, legal representative, signature., name :, project manager, owner :, public record information, sites: , province, canton, district, review commission approval, construction permits, date of plotting, revision control, revision date, revision manager, drawing manager, aprobo, arq. carlos schmidt fonseca, professional responsible design, professional responsible technical direction, ing. jose alberto diaz, permit number, indicated, responsible professional electrical design, itcr, prof: arq. roy quesada arq luis espinoza., itcr campus in zapote cafeteria, circ, tac, general symbology, floor level finished in floor, change of level, symbology of walls, above finished floor level, door with celocias of wood and sieve, abbreviations, na , snpt, nct, npt, level of sidewalk, window with celocias of wood and sieve, level of finished sky, level of finished floor, to each, lightweight walls in densglass, of concrete., walls of blocks or wall, walls, ceramics , floors, skies, densglass, stone veneer, table of finishes, table of areas., total, balcony, dressing room, second level, terrace, piles, kitchen, dining room, living room, window with fixed glass, type, detail, symbology of ceilings, roof slope, tap, bap, roof shingles asphalt sheet., Indicates existing beam, section, symbol of roof areas, total, washing dishes, preparing meats, covered tablecloths, amphitheater, square, maintenance, reception, photocopier, bookstore, mechanical room, voice and data, toilet, storage center, exhibition area, electric room, cemetery, cemaco, machine room, emergency plant, lobby, road, green area, elevator, corridor, extension courses, existing auditorium, trays, hot box , box, dustbin, shelf dishes, jigs and ovens, iron, waste area, washing pots, washing food, ss men, s.s. women, office chef, snacks, soft drinks, freezer, garbage, hoist, garbage, shower, lockers, s.s. employees, support, napkins and sauces, bain maria, cut by aa cafeteria, circulation, cut by bb cafeteria, urns, campus of itcr in zapote cafeteria., behind this word is another that represents it, the metamorphosis, which manifests with the transformation from caterpillar to the beautiful butterfly. like the students in an educational center undergo a transformation product of their learning, becoming new people., the crisalida has cylindrical form, an internal function of transformation and a support structure for it, also needs its environment with the use of some branch or leaf to hang, forming a system., the project intends to use the crisalida as inspiration for form, function and structure. For this, a central nucleus was used, from which the other functions emerge, the structure resembles the wings of a butterfly, and some internal spaces were designed to remember that protective envelope.
Raw text data extracted from CAD file:
| Language | Spanish |
| Drawing Type | Block |
| Category | House |
| Additional Screenshots |
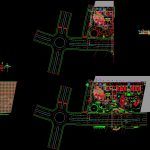 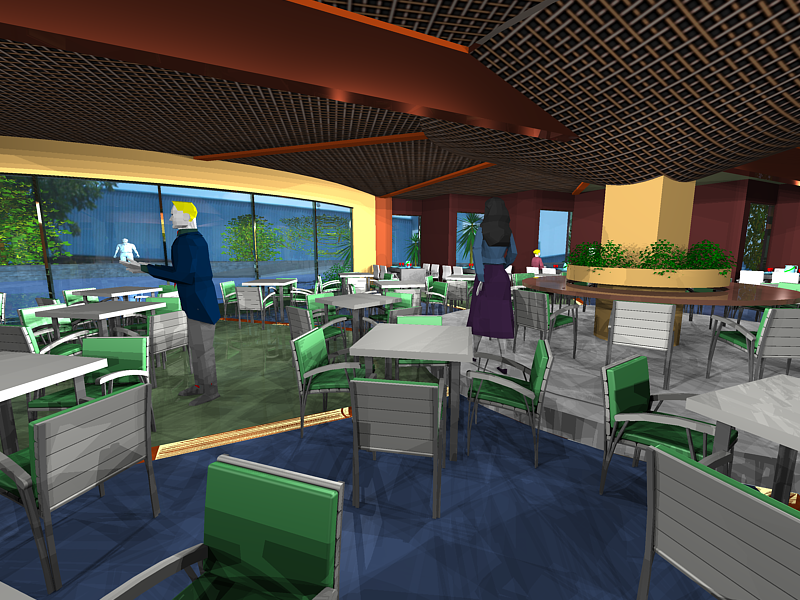 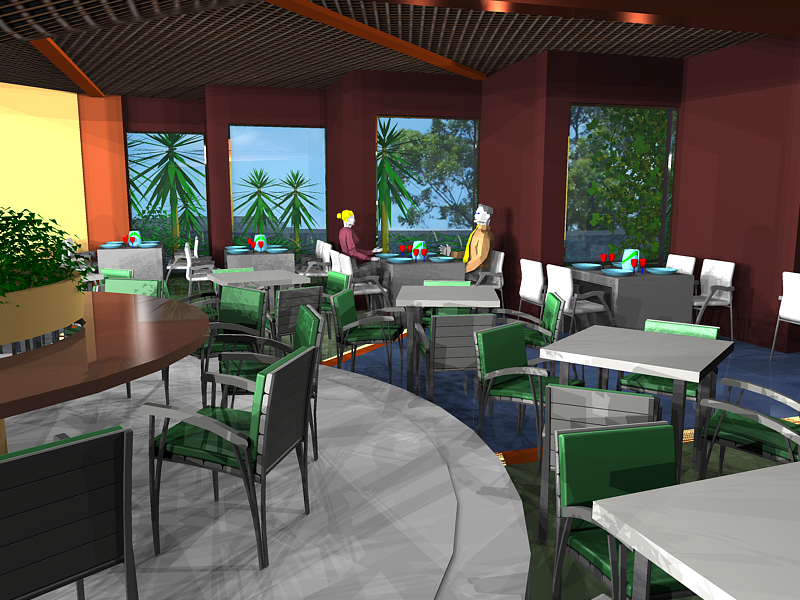 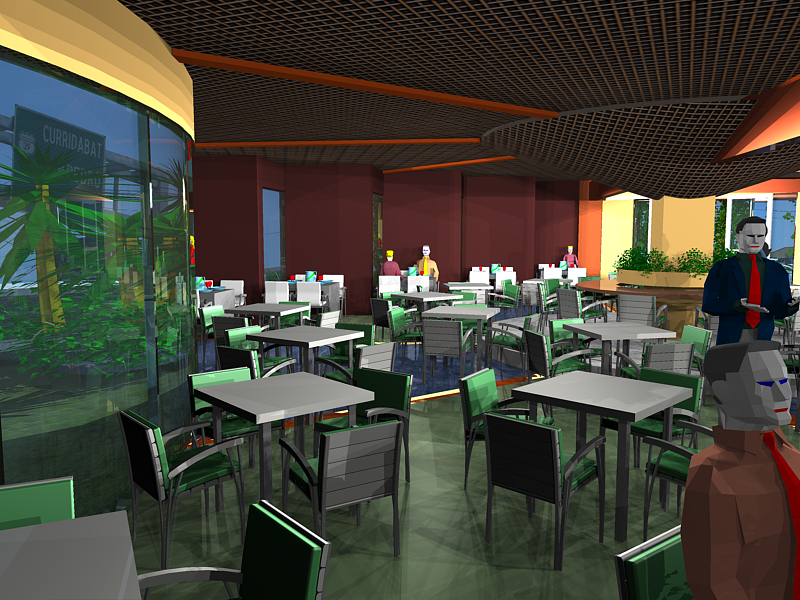 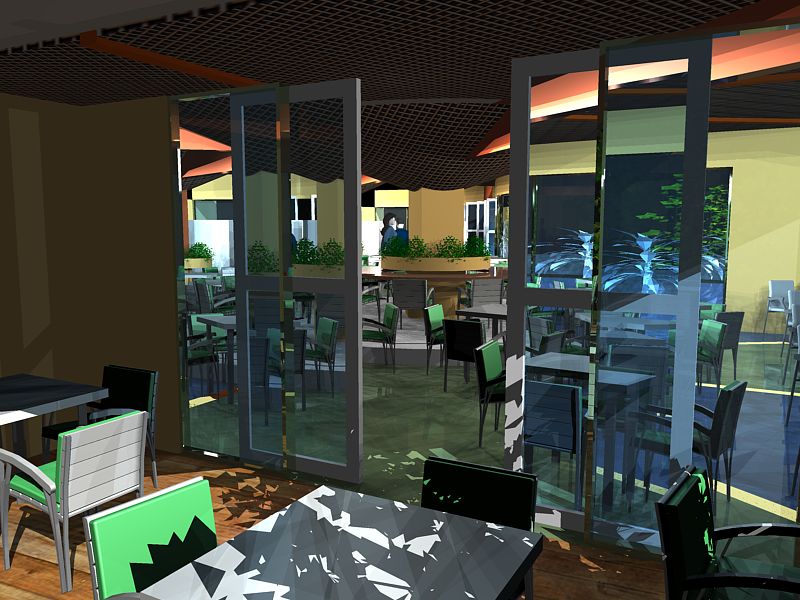 |
| File Type | dwg |
| Materials | Concrete, Glass, Wood, Other |
| Measurement Units | Metric |
| Footprint Area | |
| Building Features | Elevator |
| Tags | aire de restauration, autocad, BAR, block, center, coffee, dining hall, Dining room, DWG, education, esszimmer, food court, higher, lounge, praça de alimentação, Restaurant, restaurante, sala de jantar, salle à manger, salon, speisesaal |
