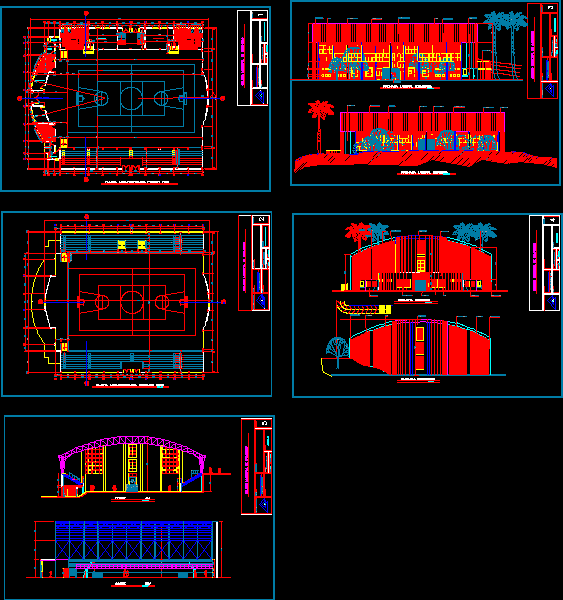ADVERTISEMENT

ADVERTISEMENT
Coliseum DWG Block for AutoCAD
Small design of Simple Coliseum that meets the necessary standards
Drawing labels, details, and other text information extracted from the CAD file (Translated from Spanish):
stilo, gymnastics salon, office, bathroom men, main access, women bathroom, architectural floor first floor, arq. liliana carrasco villota, observations, engineering and architecture :, design :, date :, carmenza arias busts, drawing :, scale :, contains :, plane no.:, vo.bo., architectural floor second floor, main facade, rear facade , left lateral facade, right lateral facade, municipal coliseum of samaniego, cuts aa ‘- bb’, cut bb ‘, cut aa’
Raw text data extracted from CAD file:
| Language | Spanish |
| Drawing Type | Block |
| Category | Entertainment, Leisure & Sports |
| Additional Screenshots |
 |
| File Type | dwg |
| Materials | Other |
| Measurement Units | Metric |
| Footprint Area | |
| Building Features | |
| Tags | autocad, block, coliseum, Design, DWG, meets, projet de centre de sports, Simple, small, sports center, sports center project, sportzentrum projekt, standards |
ADVERTISEMENT
