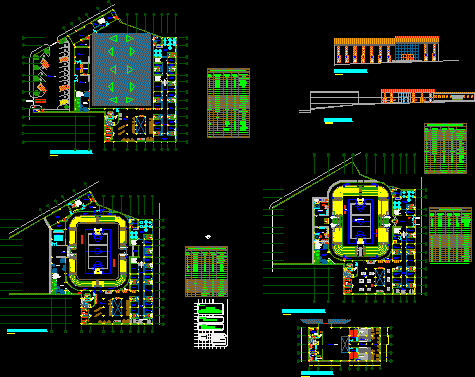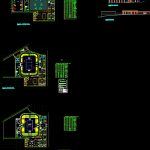
Coliseum Manco Capac – Cusco – Peru DWG Block for AutoCAD
Coliseum at hystorical Center of Cusco – 2000 spectators and 2 stalls
Drawing labels, details, and other text information extracted from the CAD file (Translated from Spanish):
second level floor, first level floor, basement floor, control of punctuation, reception, gym, technical room, heating area, sshh, hall, store, ticket office, journalists booths, control, living, cafetin, kitchen, mant. reflectors, games room, administration, income for athletes, conference room, garbage tank, store deposit, deposit, topical, technical pipeline, bar, multi-point field, entry of players to the court, bench substitutes, guard broom, sshh males, be for athletes, reports, dressing room for judges, deposit of sports equipment, snack, store, be for journalists, cleaning room, floor third level, deposit, sshh ladies, hall, room for multiple use, room of roof cleaning, local league, parking, guardianship, vehicular income, ss.hh, box vain, type, sill, height, width, observations, doors, windows, _______, v. high bath, p. rolling, p. of drum, p. counterplate, v. special, p. double steel, two sheets, p. slidable, roll-up, v. corner, v. from floor to ceiling, plywood, main elevation, lateral elevation, students :, teachers :, alvarez yhue oscar, no. of plane, plant arq de conj., project :, multisport arena manco capac-cusco
Raw text data extracted from CAD file:
| Language | Spanish |
| Drawing Type | Block |
| Category | Entertainment, Leisure & Sports |
| Additional Screenshots |
 |
| File Type | dwg |
| Materials | Steel, Wood, Other |
| Measurement Units | Metric |
| Footprint Area | |
| Building Features | Garden / Park, Parking |
| Tags | autocad, block, center, coliseum, cusco, DWG, hystorical, PERU, projet de centre de sports, spectators, sports center, sports center project, sportzentrum projekt, stalls |
