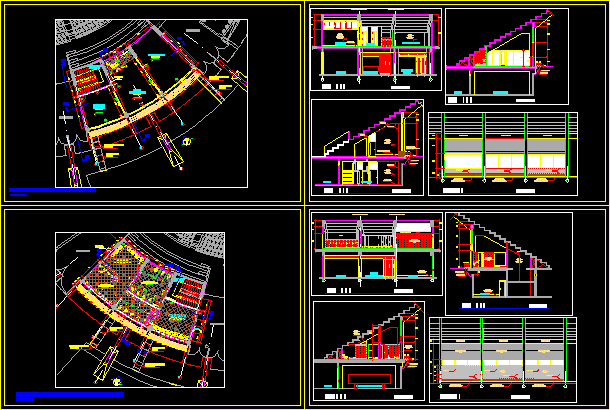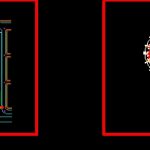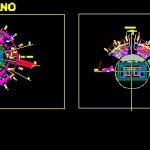
Coliseum Type I DWG Plan for AutoCAD
Coliseum sports – circular capacity for 5000 spectators – semi translucent cover two levels of architectural plans, site plan 1 / 50 scale and details
Drawing labels, details, and other text information extracted from the CAD file (Translated from Spanish):
official box, east, north, west, south, ramp, seats to change, sports pavement to change, substitute bench, existing sidewalks, existing sidewalk, to change, sports pavement, parking, buses, existing portico, boletria, path to build, locker rooms to build, heating court, dressing rooms, sh, floor first floor, cafeteria, men, office, cto, limp., laminate floor, reception, administrative, administration, ceramic floor, gci, dressing rooms, showers, gym hall , vestibule, rolling door, ditch, future, area, massages, sh., existing grid, duct, cleaning, sh – men, sh – women, cement floor, gray color, room, existing, latex paint, tarred, two hands, walls, veneer, walls with, mirror, break line in cut, office, wait, beam, head wall, cafetin, up beam bottom, rope wall, latex paint two hands, sh h., s.h. m., grid to be expanded, with asphalt, elev, cement screed, counterzocalo, sub-station, deposit, of. adm., pumping, chamber, hydropneumatic tank, passage, color polished cement, silica pavers, contrazócalo, hidden, corrugated with fixing, architectural panel, auditorium, existing beam, cistern, hydropneumatic, tank, secretary, existing grid, grid to expand, first floor: administration coliseum, topico, rest, registration, dry panels, system, attention, bar, laminate floor, women, beam projection, projection, roller door, waiting and reception, aerobics room, bathrooms, aerobics, with appliances, panic, with system, emergency door, with primer and paint finish, gym, wait and, walls with veneer, heater, change of floor, fratachado and burnished, hall, cement floor fratachado and burnished, glass screen, proy . of ventilation duct, boards, sub station, proy. beam, trade, pumping chamber, high traffic floor tapizon, chess, table tennis, change, hydroumatic tank, gym equipment, basement, material deposit, sports, general, first, aid, anti-doping, basement, sh, gym deposit , general deposit, draywall, ramp passage, sports equipment, rest room, paving stones, draywall, first floor plant: topico, office and registry, grid, disabled, technical room, high traffic, sh-men, sh- women, cafeteria, tribune north, medical center, south grandstand, dressing rooms, sh, hall aerobics, cafeteria, hall aerobics, toilet services men – women, west trubuna, east trubuna, sh. men – sh. women – cafeteria, south trubuna, gym hall – changing rooms – cafeteria, offices – administration, north trubuna, revised:, scale:, date:, file:, first floor, plan:, architecture, specialty:, project:, professional staff: , office, works unit, infrastructures, seal and signature:, lamina:, ipd, sr. ivan dibos meir, sports, Peruvian, institute, changing rooms – sh.aerobicos – cafeteria, bachelor architecture, architect, control, maintenance, change tank, seats to repair, all the first, floor to build, new doors, construction sidewalk, sh men, s.h. women, cafeteria, entrance, floor tribune, p a n a m e r a n c e n t r, bulletin, booth, guardian, plant ceilings, water box, drainage, green area, lighting pole, free area, thermoacoustic plate, translucent, iron
Raw text data extracted from CAD file:
| Language | Spanish |
| Drawing Type | Plan |
| Category | Entertainment, Leisure & Sports |
| Additional Screenshots |
       |
| File Type | dwg |
| Materials | Glass, Other |
| Measurement Units | Metric |
| Footprint Area | |
| Building Features | Garden / Park, Parking |
| Tags | architectural, autocad, capacity, circular, coliseum, cover, DWG, levels, plan, projet de centre de sports, semi, spectators, sports, sports center, sports center project, sportzentrum projekt, Stadium, translucent, type |
