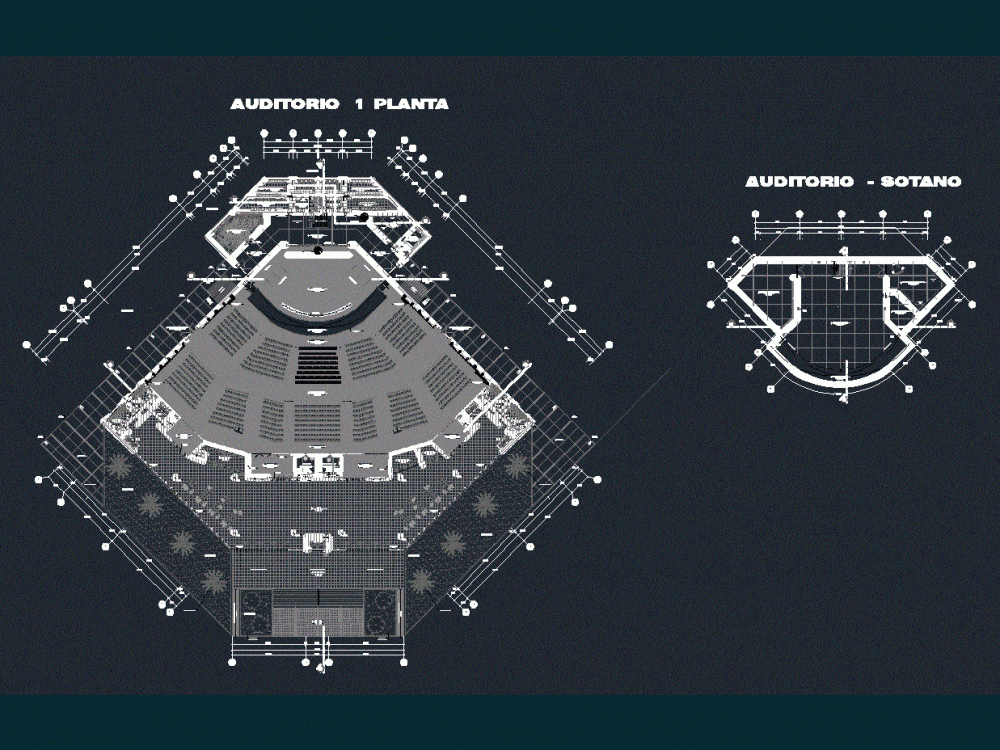ADVERTISEMENT

ADVERTISEMENT
College Auditorium DWG Block for AutoCAD
Auditorium in 1/100 scale. First floor and basement.
Drawing labels, details, and other text information extracted from the CAD file (Translated from Spanish):
civil engineering, national university of cajamarca, engineering faculty, professional academic school of civil engineering, plane :, course :, work :, student :, teacher:, date :, scale :, group :, file :, drop-in counter napkin dispenser, xxx, cr.al.ar, cleaning, room, juices, sh discap., cto. cleaning, deposit, graphic scale, support stage, backstage, auditorium – basement, shoulder, backstage, disabled ramp, ramp, entry artists, personal income
Raw text data extracted from CAD file:
| Language | Spanish |
| Drawing Type | Block |
| Category | Entertainment, Leisure & Sports |
| Additional Screenshots |
 |
| File Type | dwg |
| Materials | Other |
| Measurement Units | Metric |
| Footprint Area | |
| Building Features | |
| Tags | Auditorium, autocad, basement, block, cinema, College, DWG, floor, scale, Theater, theatre |
ADVERTISEMENT
