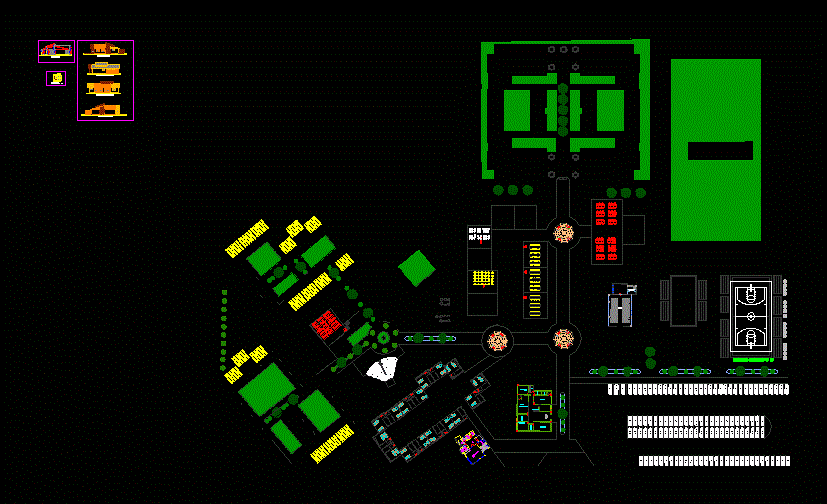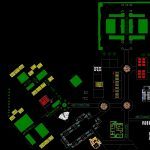
College E2 DWG Block for AutoCAD
E2 boarding school for students in one shift type – Planimetria – Ground – Views
Drawing labels, details, and other text information extracted from the CAD file (Translated from Spanish):
front elevation, scale, rear elevation, scale, left lateral elevation, scale, cover plant, scale, cut, scale, right lateral elevation, scale, chapel, sacristy, address office, toilet cellar, didactic material warehouse, hall, room activities level nursery nursery, manipulative bath, kitchen, closet, silent room, wc kinder, frutillar type tub, wall lockers, Rest area, book area, field soccer track athletics, photocopied, topico, administration, living room, teachers, psychology, Secretary, archive, attention for, puiblico, topico, attention for, puiblico, address, room, meetings, Deposit, archive, warehouse, room, meetings, art studio, music Workshop, receipt, student dormitories, computer workshop, reading area for children, puppets area, reading area for children, n.p.t, secondary reading area, book area, restoration area, n.p.t, primary reading area, reception, library
Raw text data extracted from CAD file:
| Language | Spanish |
| Drawing Type | Block |
| Category | Misc Plans & Projects |
| Additional Screenshots |
 |
| File Type | dwg |
| Materials | |
| Measurement Units | |
| Footprint Area | |
| Building Features | |
| Tags | assorted, autocad, block, College, DWG, education, ground, planimetria, school, students, type, views |
