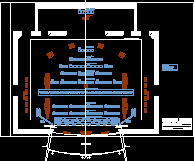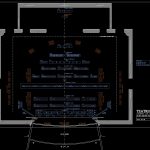ADVERTISEMENT

ADVERTISEMENT
Colon Theater – Argentina DWG Block for AutoCAD
Colon Theater – Argentina
Drawing labels, details, and other text information extracted from the CAD file (Translated from Spanish):
projection line of control bridges, elevator, orchestra pit, backlight, panoramic, backlight rod, fourth rod, third rod, second bridge, second rod, first rod, embouchure bridge, production design, stage circuits plant, viamonte galleries , viamonte frame, tower, viamonte, floor boxes, projections, chapel, tucumán galleries, tucumán frame, tucumán, ribalta battery, references, chara vara
Raw text data extracted from CAD file:
| Language | Spanish |
| Drawing Type | Block |
| Category | Entertainment, Leisure & Sports |
| Additional Screenshots |
 |
| File Type | dwg |
| Materials | Other |
| Measurement Units | Metric |
| Footprint Area | |
| Building Features | Elevator |
| Tags | argentina, Auditorium, autocad, block, cinema, colon, DWG, Theater, theatre |
ADVERTISEMENT
