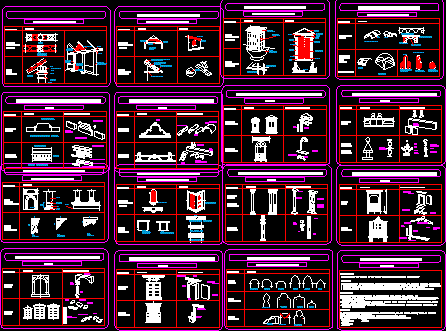
Colonial Architecture–Forms, Figures, Decorations DWG Block for AutoCAD
Forms and figures that can be used in records and description of theories, histories and restorations.
Drawing labels, details, and other text information extracted from the CAD file (Translated from Spanish):
braces, jacena., piece of wood, shoe, right foot, baluster, lintel, cañahueca, kuri, bambu, shaft, factory, railings, square beams, collar, shaft, capital, plaster, chicken coop, straw, sleeper , tejarroz, or leftover, forged grating, ledge, belly, rod forge, plate forge, rectangular prism, subtraction, bracket, townhouses, prisms, prisms, composition, prism, extracted, wedge prism, regtangular prism, added , addition, flattened prisms, carpanel arc, cutting, radius tracing, subtraction of composite bodies, subtraction of prisms, cylinder shell, cylinder, flattened, cube, barrel, cylinders, extrusion of a cylinder, flattened cube, parallelepiped, inclined , prisms of section l, pilasters, barrel vault, axis of, symmetry, ede of, half orange, ovoid, by means, flattened cylinder, cone, sphere, fronton, entablature, planks, shutter door, quarter, pilaster, lugs base, threshold, grooves, esc udo, knocker, flat wooden board, terracotta tile, Arab tile, peasant tile, cane reed, cañahueca, or kuri, bambu, anchor, spill, bull, plinth, podium, jambaje, perimeter, jamb and lintel , jamba, constitutes the framed, cartouche, modillon, arch, fajón, barrel vault run, lunette, wooden beam, mezzanine floor by bobedilla, brick gambote, rubble with plaster or lime, vaulted vault, ledge or base, column light part, doors or windows, wedge, bobeda, abutment, wedge-shaped, buttress in, pilaster shape, buttresses in one, construction, architecture, mudejar, adaraja, brace, arrocabe, verenzuela, peraltado, reduced, elliptical, pointed, sharp, lanceolado, trebolado, canopial, curtain, tranquil, carpanel, trilobed, examples of the elements, basic used in the design, examples of the design variables, examples of types of arcs, simple typology, compound typology, complex typology, composition typology of f achadas, typology, udated elements in the composition of facades, parapets, simple, commas, parapet model of a dwelling, axis of symmetry, description, elevation, volumetric composition, rhythm in the composition, overlap, complexes, composite, windows, gate, pinnacles, columns, typologies in the composition of facades, construction details more udados, details, support, balcony, simple, vault, oblate, elongated, orange stockings, medallion in elliptical shape, flattened, slanted, and covered, period, vicereynal, eaves, cover, used, balconies, openings, and parts of the column, supports, covers, more, more bobedas, used, domes and, arches, manzarda, buttresses, compounds, conclusions, conclusions can be given in three areas : technological, constructive and composition :, technological :, constructive :, but it is also used in supports where traction is required, despite the fact that it does not have good traction resistance properties. Generally, the adobe walls are too wide, favorable in their unions., composition :, the composition of the elements used in the viceroyalty period, uses very well the symmetry, either in a first, second, or and up to the fourth degree. In the planimetric compositions the symmetry is used with enough frequency. In the volumetric compositions the principles of composition are used such as :, – symmetry, – superposition, – addition, – subtraction, – insert, – rhythm , -armonia, most used construction details
Raw text data extracted from CAD file:
| Language | Spanish |
| Drawing Type | Block |
| Category | Historic Buildings |
| Additional Screenshots |
 |
| File Type | dwg |
| Materials | Wood, Other |
| Measurement Units | Metric |
| Footprint Area | |
| Building Features | |
| Tags | autocad, block, church, colonial, corintio, description, dom, dorico, DWG, église, figures, forms, geschichte, igreja, jonico, kathedrale, kirche, kirk, l'histoire, la cathédrale, records, teat, Theater, theatre |
