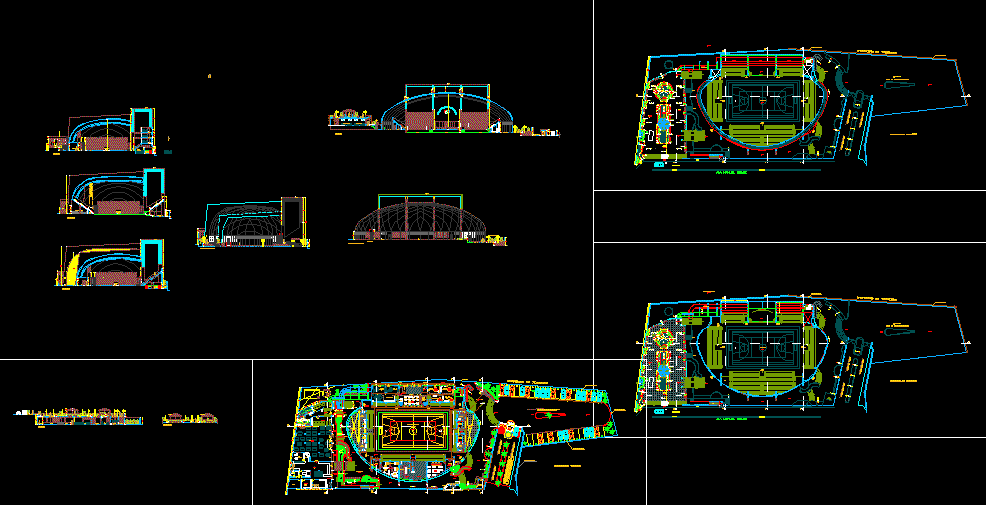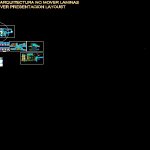
Colosseum DWG Block for AutoCAD
Design Coliseum
Drawing labels, details, and other text information extracted from the CAD file (Translated from Spanish):
nfp, bare conductor, copper electrode, bronze connector, with reagent, chemical, detail of ground well, treated sifted earth, copper electrode, clamp or connector, copper, with metal frame, cover, for columns, and beams, in columns and beams, bending detail of stirrups, technopor gasket, joint detail: column-partition wall, dining room, hammer seen in plan, cutting line, garage, level playing field, wooden tabblero, proy basket, paint with green ocher, goal, multi-sport slab, basketball field line, field line, volleyball field, stage, pre-scene, evacuation area, rain channel, column detail, first level, foundation, overlay, cut, c – c, b – b, rope, detail of foundations, foundations walls ext .int, detail of footings, note:, braced to the columns by two wires, brick, technical specifications, floor :, the concrete in the structural elements, columns, beams, lightened and stairs, masonry :, simple concrete :, reinforced concrete:, footings, armed, overlay, coatings, aggregates :, – columns, beams and lightened using stone, location of straps, see detail, tijeral, tijeral elevation, datum elev, ca. Francisco de Zela, ca. jose bejar, ca. jose olaya, ca. gabriel aguilar, ca. tupac amaru, ca. hnos angle, ca. Manco Inca, ca. Juan Carbajal, ca. micaela bastidas, av. pumacahua, ca. hnos angle, passage to, passage b, passage d, passage c, passage, channel the high mochica, control, emergency free area, general dining room, ladies bedrooms, sshh. ladies, s.u.m. dances, s.u.m. gym, infill, booth, pedestrian entrance, vehicular income, access to kitchen, kitchen, bedrooms, wait, ss.hh. ladies, room, gardener, aa court, mall, hollow, conference room, gym league, court cc, donkey league, warehouse, box league, court dd, ambulance, athletics, wood theatine, with coverage Andean tiles., cut ee, av. manuel soane, third party property, parking area, access to, coliceo, dressing rooms, offices, ss.hh, pre scene, pedestrian ramp, vehicular ramp, retaining wall, ramp, sidewalk, npt. see in plane, of structures, railing, proy. of roof, proy. of joists of clarabolla, entry, alternate vehicle, of clarabolla, proy. of joists, ceiling plant, light cover, wooden column, gardener fence, parapet, hollow, trash can, garbage, polycarbonate, traslucido, proyecc. of, Andean tile type, v e r e d, roof, elevated tank, reinforced slab, polished, cement, proy. de tijreral, berma central, department:, province:, district:, date:, scale:, drawing:, plane no .:, otuzco, agallpampa, juanjo, freedom, lamina:, specialty:, company:, mall plant, project:, professional:, owner:, architecture, floor plan, mall zotano, and sports slab, bleachers plant, closed coliseum, area plant, parking, and lateral elevation, main elevation, detail doors, and windows , detail of handrails, stairs, detail of, coverage in duct, detail of clarabolla, in mall, avenue, alternate road, rear elevation, details, lightweight polycarbonate coverage, main trusses, polycarbonate roof, interior finishes box and exteriors, description, windows, doors, windows, glass, faith. square tube, internal machimbrada wood, aluminum profiles, interior wood, double white tempered glass, bicelate mirror, floor – ceiling, wall – walls – parapet, others, stone plaster arequipeña, finishes, drayworll for divisions, porcelain fixed furniture bone, railings of faith. galvanized, polycarbonate cover, environments, first floor mall, planters, office, prod. fresh, refrigeration chamber, pre-elaboration, dresses, sh, room -state, internal circulation, exterior sidewalk, outdoor planters, melamine for fixed furniture, onions, circulation, closed coliseum i, alamacenes, multisport slab, coliseum closed ii, sports leagues, living room, administration, conference room, bleachers, emergency areas, powerhouse, ramps, bleachers and stairs, ducts, parking, vehicular traffic, guardhouse, sh and dressing, closed exterior coliseum, pedestrian circulation, sum, interior planters, architecture do not move plates, see presentation layoust, vest., women, court bb, be, room, meetings, lateral elevation, boxes, league, gym, donkey athletics, league, football, basketball, box, waiting, chess league, meetings, chess, alamcen, teams, games, catwalk, s. wait, waiting, accounting, logistics, meeting, showers, multipurpose room, to build, sh., men, see dimensions, cutting structures, bathrooms, men, ladies, sliding door, sh. males, proy. of stairs, jardineeras, floor
Raw text data extracted from CAD file:
| Language | Spanish |
| Drawing Type | Block |
| Category | Entertainment, Leisure & Sports |
| Additional Screenshots |
 |
| File Type | dwg |
| Materials | Aluminum, Concrete, Glass, Masonry, Wood, Other |
| Measurement Units | Imperial |
| Footprint Area | |
| Building Features | Garden / Park, Garage, Parking |
| Tags | autocad, block, coliseum, colosseum, Design, DWG, projet de centre de sports, sports center, sports center project, sportzentrum projekt |
