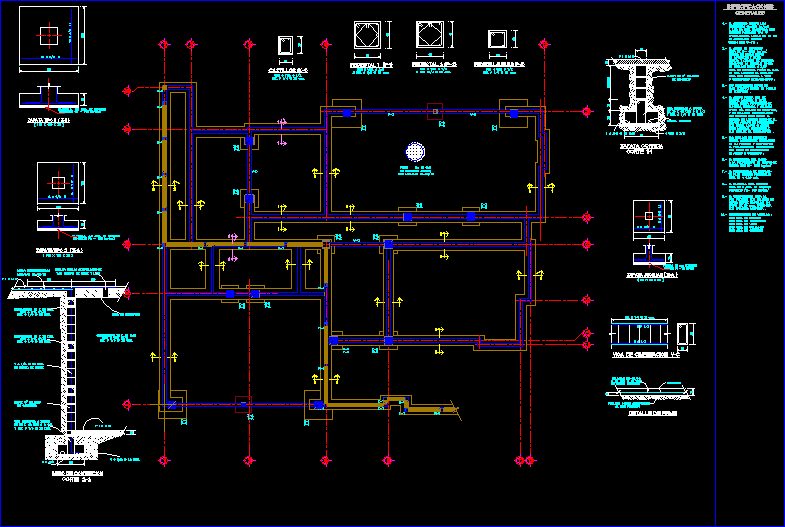
Combined Footing Details DWG Detail for AutoCAD
Combined footing Details – Foundation Plant – Details
Drawing labels, details, and other text information extracted from the CAD file (Translated from Spanish):
cms., with mallalac, of reinforced concrete, firm cms, variable, running shoe, cut, cms., vrs., running shoe, its T. cms., integrated beam shoe, from with, concrete, filling block, foundation beam, concrete, compacted inert filler, to the proctor, firm detail, mallalac, cms., in both ways, its T. cms., cms template of thickness, concrete f’c, auxiliary shoe, cut, retaining wall, inside firm slab, bend rod alternately, its T. cms., integrated beam shoe, from with, in block hole, cms., filled block, concrete, its T. cms., with vrs., enclosure cms., welded Mesh, mallalac, cms., with vrs., its T. cms., enclosure cms., mezzanine slab, will be df mts., cms. in castles, cms. in columns, cms. in beams, rod coatings, cms. on pedestals, layers of cms. tamped, inert earth in, the compaction will be, the shoe template, cms. in footings, with mechanical dancer, concrete, proctor with filling, will be of cms. of thickness, metal, it should be perfectly, the formwork could be, the depth of, you for main shoes, it should be, soil resistance, by means of separators, reinforcement rods, Other desmoldable material, with clean diesel some, the unions to avoid the, concrete steel, leveled cradle, before casting, the depth of exhaustion, The specified coating, that facilitates the decibbing, loss of grout during the, they will be sealed perfectly, in his position respect, it should remain firmly, casting will also be coated, according to nom, will be with butt welding, the dimensions will be in, reinforcing steel, portland cement type, resistance, the concrete will have a, in rods up, of inert aggregates, of impurities rust, It must be clean, it will be of, extruded connectors, in vrs. older the overlap, cms. except where indicated, It will be forty times the diam., overlap the minimum length, loose when required, mm maximum granulometry, those made with, otherwise, general, Specifications, cms template of thickness, concrete f’c, shoe type, cms template of thickness, concrete f’c, shoe type, with vrs., pedestal, its T. cms., with vrs., pedestal, its T. cms., with vrs., its T. cms., auxiliary pedestal, castles, its T. cms., with vrs.
Raw text data extracted from CAD file:
| Language | Spanish |
| Drawing Type | Detail |
| Category | Construction Details & Systems |
| Additional Screenshots |
 |
| File Type | dwg |
| Materials | Concrete, Steel, Other |
| Measurement Units | |
| Footprint Area | |
| Building Features | |
| Tags | autocad, base, combined, DETAIL, details, DWG, footing, FOUNDATION, foundations, fundament, plant |
