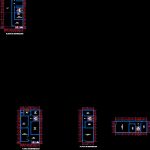
Comisaria DWG Block for AutoCAD
Diseño de una comisaria simple
Drawing labels, details, and other text information extracted from the CAD file (Translated from Spanish):
Distribution plant, research office, calabobozo, bedroom, males, bedroom, ladies, hall, s.s.h.h., males, s.s.h.h., ladies, kitchen, pantry, waiting room, ceiling projection, Floor Polished Cement, npt, Floor Polished Cement, npt, Floor Polished Cement, npt, Floor Polished Cement, npt, Floor Polished Cement, npt, Floor Polished Cement, npt, s.s.h.h., males, s.s.h.h., ladies, Distribution plant, research office, bedroom, dungeon, hall, s.s.h.h., males, s.s.h.h., ladies, Floor Polished Cement, npt, Floor Polished Cement, npt, Floor Polished Cement, npt, Distribution plant, research office, calabobozo, bedroom, males, dungeon, hall, waiting room, ceiling projection, Floor Polished Cement, npt, Floor Polished Cement, npt, Floor Polished Cement, npt, Floor Polished Cement, npt, Floor Polished Cement, npt, s.s.h.h., males, s.s.h.h., ladies, s.s.h.h., males, s.s.h.h., ladies, research office, bedroom, dungeon, hall, s.s.h.h., males, s.s.h.h., ladies, Floor Polished Cement, npt, Floor Polished Cement, npt, Floor Polished Cement, npt, lateral elevation, front elevation, scale, scale
Raw text data extracted from CAD file:
| Language | Spanish |
| Drawing Type | Block |
| Category | Police, Fire & Ambulance |
| Additional Screenshots |
 |
| File Type | dwg |
| Materials | |
| Measurement Units | |
| Footprint Area | |
| Building Features | |
| Tags | autocad, block, central police, de, DWG, feuerwehr hauptquartier, fire department headquarters, gefängnis, police station, polizei, poste d, prison, Simple, substation, umspannwerke, una, zentrale polizei |
