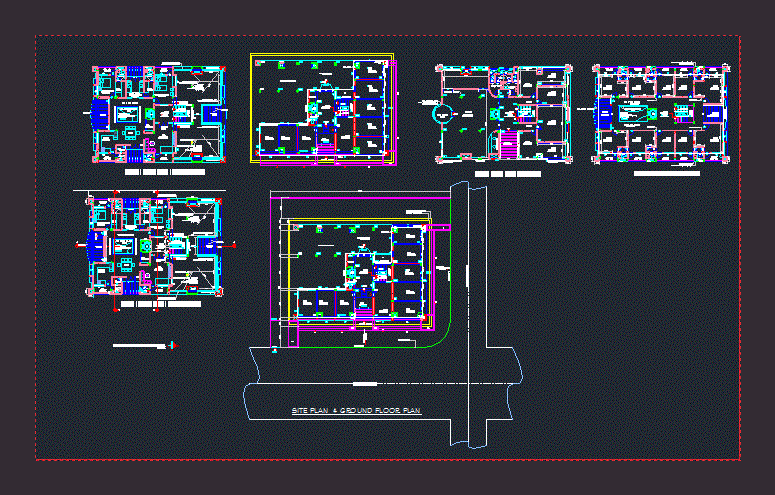
Commercial And Apartment Building DWG Block for AutoCAD
Commercial building and Apartment. Plants
Drawing labels, details, and other text information extracted from the CAD file:
balcony, duct, guest bedroom, lift, with bk. bat coba waterproofing, courtyard, china mosaic flooring, planters, master bedroom, childrens bedrom, tile drop, washing area, kotah flooring, hall, dining, slope, terrace, as per staircase flight,, to support temporary structure., f.w., ridge, below, rcc pergola, with m.s. rail on top as per detail, mid-landing, fixed glass, lobby, toilet, wardrobe, walk-in, dry, entrance, bath, puja, open court, kitchen, kotah step, shop, rcc pardi, foyer, floor, to mezzanine, r.c.c. column, f.b., paving blocks as per, approved design, marble flooring, m.s. staircase, flooring, ceramic, capacity-, security, towards offices, parking for four wheelers, curtain walling, reception area, passage, office, ladies toilet, mural-dholpur cladding, gent’s, w.c., granamite flooring, cut-out, rcc round column, entry, main cabin, semi-spherical dome, polycarbonate sheet, half bk.thk. wall, as per detail given, r.c.c column, lounge, slight slope, paving blocks, as per approved design, ramp, architectural projection, balcony projection, off-street parking, four wheeler, plot boundary
Raw text data extracted from CAD file:
| Language | English |
| Drawing Type | Block |
| Category | Condominium |
| Additional Screenshots |
 |
| File Type | dwg |
| Materials | Glass, Other |
| Measurement Units | Metric |
| Footprint Area | |
| Building Features | Garden / Park, Parking |
| Tags | apartment, apartment building, autocad, block, building, commercial, condo, DWG, eigenverantwortung, Family, group home, grup, mehrfamilien, multi, multifamily housing, ownership, partnerschaft, partnership, plants |
