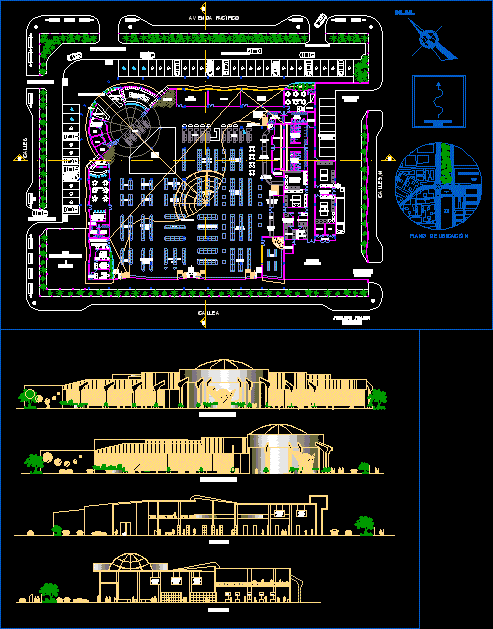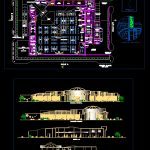
Commercial Mini-Center DWG Section for AutoCAD
Commercial Center – Sections – Elevations
Drawing labels, details, and other text information extracted from the CAD file (Translated from Spanish):
faculty of architecture, arch. maría teresa tejada mejía, richard eduardo vilela jácobo, cuts and elevations, theme:, student:, teacher:, sheet:, supermarket, date:, scale:, chimbote, n.m., wind direction, so – ne, u.p.i.s. belen, street b, street a, street f, street g, prolongation av. pacific, ground, zpe, park, whereabouts, street d, street e, main facade, front elevation, cut aa, offer, auction, fresh, fruit, tubers, vegetables, cut bb., wardrobe, ss.hh., area, of games for children, esplanade, men, women, parking, main entrance, parking, service, groceries, fish and, seafood, meat, fruits, vegetables, reception and, control, dressing, area, offers, packaged, groceries in, general, music, care, personal, care of, baby, articles of, cleaning, pets, pharmacy, perfumery, canned, preserves and, toilet, wet, garbage, dry, vehicular exit, entry, service, exit, pedestrian income, vehicular income, parcel, promotions, customer service, carts, playpen, nursery, bazaar, jewelry, boutique, children, boxes, technology, fruits and vegetables, deposit, yard, maneuvers, hardware, articles, home, drinks, soft drinks, gardener, forklift, cafeteria, kitch enet, chocolate, men, women, main, box, bakery, pantry, kitchen, sale, food, food, poultry, bread, frozen, prepared, liquor store, office, administration, proy. mezzanine, pacific avenue, red, swaps, location plan, first floor
Raw text data extracted from CAD file:
| Language | Spanish |
| Drawing Type | Section |
| Category | Retail |
| Additional Screenshots |
 |
| File Type | dwg |
| Materials | Other |
| Measurement Units | Metric |
| Footprint Area | |
| Building Features | Garden / Park, Deck / Patio, Parking |
| Tags | autocad, center, commercial, DWG, elevations, mall, market, section, sections, shopping, supermarket, trade |
