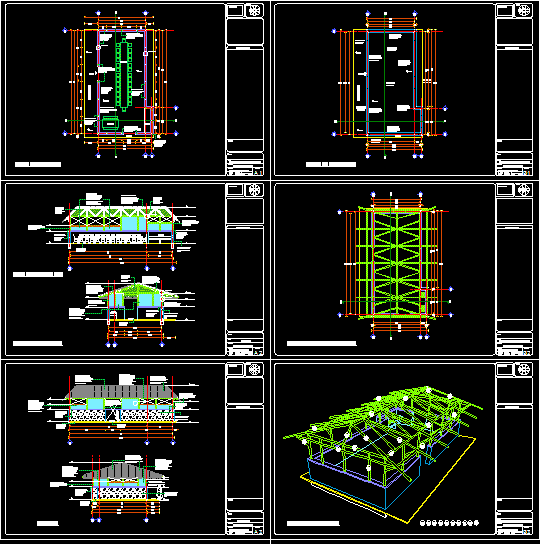
Community Kitchen DWG Block for AutoCAD
Soup Kitchen for the municipality of Tepetzintla; Veracruz. Bamboo structure from the area; existing foundation slab.
Drawing labels, details, and other text information extracted from the CAD file (Translated from Spanish):
architectural floor, key, review :, floor :, location :, property :, scale, project :, date, meters, boundary, north, architectural plant, tepetzintla, veracruz, community dining room, location, preliminary, cross-section a-a ‘, cuts, roof plant, roof plant, foundation plant, foundation plant, b-b’ longitudinal cut, construction details, construction details, porch, access, kitchen, dining room, facades, facades, bamboo poles cut into strips, nailed to the main structure of the roof, porch, deck structure plant, structure floor, isometric structure, isometric structure, break board, bamboo breaker board, type, shape, linear length, quantity, bahareque encementado, chicken wire mesh nailed to bambu right feet, band, bamboo stuffed with mortar, bolt, zunchada union
Raw text data extracted from CAD file:
| Language | Spanish |
| Drawing Type | Block |
| Category | House |
| Additional Screenshots |
 |
| File Type | dwg |
| Materials | Other |
| Measurement Units | Imperial |
| Footprint Area | |
| Building Features | Deck / Patio |
| Tags | aire de restauration, area, autocad, bamboo, block, community, dining, dining hall, Dining room, DWG, esszimmer, Existing, food court, FOUNDATION, kitchen, lounge, municipality, praça de alimentação, Restaurant, restaurante, sala de jantar, salle à manger, salon, soup, speisesaal, structure, veracruz |
