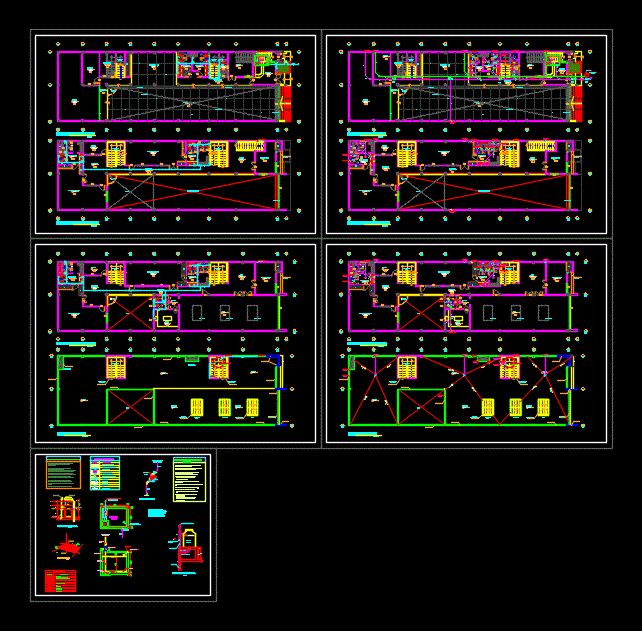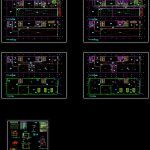
Company Of Fireman DWG Detail for AutoCAD
INSTALLATION OF WATER AND STORM DRAIN AND DETAILS
Drawing labels, details, and other text information extracted from the CAD file (Translated from Spanish):
ceramic floor, Npt, Men bedroom, ceramic floor, Npt, Deposit, ceramic floor, Npt, Sshh men, ceramic floor, Npt, Sshh women, ceramic floor, Npt, Women bedroom, ceramic floor, Npt, Tv stand, ceramic floor, Npt, hall, ceramic floor, Npt, Multiple office, Porcelain floor, Npt, Sum, ceramic floor, Npt, kitchen, ceramic floor, Npt, circulation, ceramic floor, Npt, Sshh sum, empty, Third level plant, Esc, empty, Proy. Of theaters, Emergency descent, empty, Roof plant, Esc, Polycarbonate covered projection on metal structure, Polycarbonate cover on metal structure, Nmt., See development of ventilation in bathrooms, Concrete slab, See theatrical development, Npt, rooftop, Ntt, Ceiling sum, Ntt, Ceiling sum, Npt, rooftop, Npt, rooftop, Iron porch, Enchape in alucobond, ceramic floor, Npt., ceramic floor, Npt., ceramic floor, Npt., Polished cement floor, Npt., Polished cement floor, Npt., Polished cement floor, Npt., Porcelain floor, Npt., Porcelain floor, Npt., ceramic floor, Npt., ceramic floor, Npt., ceramic floor, Npt., ceramic floor, Npt., Porcelain floor, Npt., Polished cement floor, Npt., ceramic floor, Npt., ceramic floor, Npt., ceramic floor, Npt., ceramic floor, Npt., ceramic floor, Npt., ceramic floor, Npt., ceramic floor, Npt., See ladder development, See development of ventilation in bathrooms, Nmt., See ladder development, ceramic floor, Npt., polished concrete, Npt, railyard, polished concrete, Npt, parking lot, ceramic floor, Npt, Utilities, ceramic floor, Npt, Deposit, ceramic floor, Npt, Radio room, ceramic floor, Npt, reception, ceramic floor, Npt, Topic, ceramic floor, Npt, Sshh women, ceramic floor, Npt, Sshh men, ceramic floor, Npt, Men bedroom, ceramic floor, Npt, Deposit, ceramic floor, Npt, Sshh men, ceramic floor, Npt, Sshh women, ceramic floor, Npt, Women bedroom, ceramic floor, Npt, Tv stand, ceramic floor, Npt, wait, ceramic floor, Npt, administration, ceramic floor, Npt, circulation, ceramic floor, Npt, Sshh, First level plant, Esc, Second level plant, Esc, Double height vacuum, polished concrete, Npt, circulation, polished concrete, Npt, circulation, ramp, empty, Proy. empty, Rainwater drainage, grid, Roll-up door, Emergency descent, Bruna, Enchape in alucobond, Proy. Double height vacuum, Proy. empty, See ladder development, empty, See ladder development, ceramic floor, Npt, Men bedroom, ceramic floor, Npt, Deposit, ceramic floor, Npt, Sshh men, ceramic floor, Npt, Sshh women, ceramic floor, Npt, Women bedroom, ceramic floor, Npt, Tv stand, ceramic floor, Npt, hall, ceramic floor, Npt, Multiple office, Porcelain floor, Npt, Sum, ceramic floor, Npt, kitchen, ceramic floor, Npt, circulation, ceramic floor, Npt, Sshh sum, empty, Third level plant, Esc, empty, Proy. Of theaters, Emergency descent, empty, Roof plant, Esc, Polycarbonate covered projection on metal structure, Polycarbonate cover on metal structure, See theatrical development, Npt, rooftop, Ntt, Ceiling sum, Ntt, Ceiling sum, Npt, rooftop, Npt, rooftop, Iron porch, Enchape in alucobond, See ladder development, Nmt., See ladder development, polished concrete, Npt, railyard, polished concrete, Npt, parking lot, ceramic floor, Npt, Utilities, ceramic floor, Npt, Deposit, ceramic floor, Npt, Radio room, ceramic floor, Npt, reception, ceramic floor, Npt, Topic, ceramic floor, Npt, Sshh women, ceramic floor, Npt, Sshh men, ceramic floor, Npt, Men bedroom, ceramic floor, Npt, Deposit, ceramic floor, Npt, Sshh men, ceramic floor, Npt, Sshh women, ceramic floor, Npt, Women bedroom, ceramic floor, Npt, Tv stand, ceramic floor, Npt, wait, ceramic floor, Npt, administration, ceramic floor, Npt, circulation, First level plant, Esc, Second level plant, Esc, Double height vacuum, polished concrete, Npt, circulation, polished concrete, Npt, circulation, ramp, empty, Proy. empty, Rainwater drainage, grid, Roll-up door, Emergency descent, Bruna, Enchape in alucobond, Proy. Double height vacuum, Proy. empty, See ladder development, empty, See ladder development, tank, suction, Electric pump, Drives up e. B., tea. Pvc, Drives up e. B., tea. Pvc, Drives up e. B., tea. Pvc, Drives up e. B., tea. Pvc, High tank projection, capacity:, Low water, Sap, To the collector, Low drain arrives, Arrives drain, Low drain, Ventilation up, Ventilation up, Low drain, Ventilation up, Ventilation up, Ventilation up, Ventilation arrives, Ventilation arrives, Ventilation arrives, Low drain, Low drain, Arrives drain, Low drain, Ventilation up, Ventilation up, Ventilation up, Ventilation up, Ventilation up, Ventilation up, Ventilation up, Ventilation up, Ventilation arrives, Ventilation arrives, Ventilation up, Ventilation up, Ventilation up
Raw text data extracted from CAD file:
| Language | Spanish |
| Drawing Type | Detail |
| Category | Mechanical, Electrical & Plumbing (MEP) |
| Additional Screenshots |
 |
| File Type | dwg |
| Materials | Concrete |
| Measurement Units | |
| Footprint Area | |
| Building Features | Deck / Patio, Car Parking Lot, Garden / Park |
| Tags | autocad, company, DETAIL, details, drain, DWG, einrichtungen, facilities, gas, gesundheit, installation, l'approvisionnement en eau, la sant, le gaz, machine room, maquinas, maschinenrauminstallations, provision, storm, wasser bestimmung, water |
