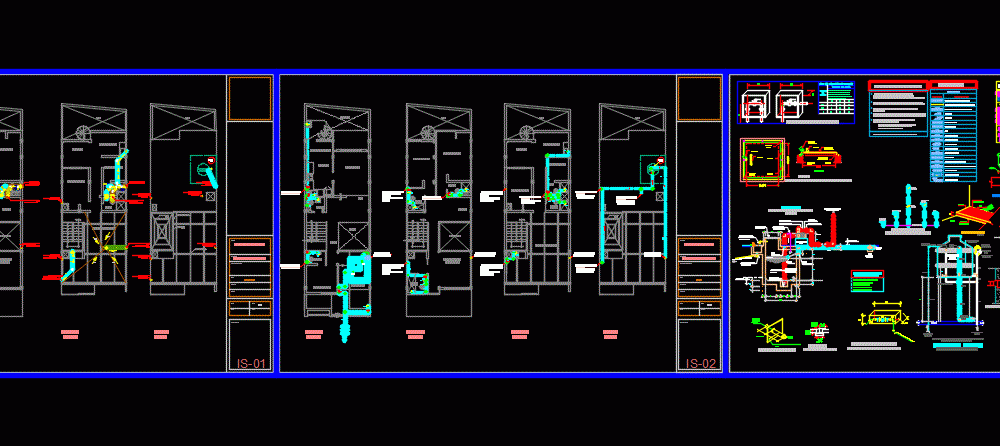
Sanitary Installation Detached Housing DWG Detail for AutoCAD
FIRST FAMILY HOUSE ; SECOND; THIRD FLOOR AND ROOF OF WATER AND DRAIN AND ITS DETAILS
Drawing labels, details, and other text information extracted from the CAD file (Translated from Spanish):
Drainage sumps on walls, Protection detail for, Wrap tube, Fill with fluid concrete, Yes cm, Chicken net nailed to the wall, Place wires no. Each yarn, Terminal detail, Of ventilation, Place brass grate, higher, side, Several bodies, Several bodies, Empty room, empty, Study tv, living room, hall, bath, dinning room, Pub, Breakfast area, garden, Bed Serv., Tendal, laundry, bath, Games area, bath, first floor, bedroom, principal, bedroom, to be, bath, bedroom, second floor, Sheet number, date, owner, drawing, Location, archive, scale, sanitation, single family Home, Responsible professional, specialty, flat, draft, empty, Wooden deck, Alveolar polycarbonate, Iron pipe, kitchen, third floor, Roof plant, elevated tank, chap. Lts., Therma, Lts., Empty room, empty, Study tv, living room, hall, bath, dinning room, Pub, Breakfast area, garden, Bed Serv., Tendal, laundry, bath, Games area, bath, bedroom, principal, bedroom, to be, bath, bedroom, empty, Iron pipe, kitchen, first floor, second floor, third floor, drain, Towards the public collector, C., C., C., pipeline, Arrives drain, Ventilation up, Arrives up ventilation, Up ventilation ends in hat, Low drain, Arrives drain, Low drain, Arrives drain, Low drain arrives, Low drain, Up ventilation ends in hat, Low drain arrives, Rainwater arrives, The amount of, drain, Pipe of, impulsion, To the switch, electric, reduction of, Gap of, air, ceiling, Overflow, Rotoplast tank of capacity liters, High reservoir, Supported by brick walls, Installation schema, comes, impulsion, purge, Pipe of, distribution, Cleaning pipe, chap. Lts., Tq. Elev., Rotoplasm, Overflow, Esc., cut, Schematic layout of installations, Universal union, check valve, valve, gate, float, Overflow trunk, Cm., Towards drainage network, Sanitary cap, Cms., Universal union, N.p.t., Break water, flange, Break water, flange, In trunk, Niv, comes from, network, valve, tank, Ventilation of, Towards tq. high, Drive up, Electric pump, With metal mesh, On departure, your B. Overflow, level, your B. Pvc, suction, layette, Foot valve, tank, chap., Pumping equipment, Single phase electropump, features of the, Lps., Adt., H.p., efficiency, shooter, cut, Angle of f. from, With two hands of paint, padlock, Armella padlock, hinge, anchorage, shooter, Anchorage, anchorage, tank, Iron plate, hinge, Dimensions in cmts., Wooden box for valves, The final dimensions will be, Verified in, Accessories use: nipples, universal, Wall coverings etc., pipeline, diameter, Wooden box for valves, elevated tank, chap. Lts., Therma, Lts., tank, Sanitary cap, Up pipe, impulsion, Of impulse, Arrives up pipe, Of impulse, Arrives up pipe, Low roof, floor, Low roof, floor, Ground floor, floor, Ground floor, floor, Low roof, floor, Ground floor, floor, Cold water arrives, Low cold water, Float valve, Foot valve, Sanitary cap, Float valve, Foot valve, welding, of the tube, pipeline, From fºgº, Thickness of, Galvanized fº plate, Det. Flange breaks water, around, Suction trunk, detail of, To internal network, Installation detail of, Compact type meter, Output heights, For sanitary appliances, Lavatory, toilet, N.p.t. variable, laundry, key, shower, tub, C., scale, shooter, Threaded registration, smooth, Nut washer, Threaded registration, Variable several bodies, In case you need screwed registration in cover of special reinforced concrete., cut, Variable several bodies, smooth, Nut washer, Recess, cut, limit, proprietary, drain, detail, Esc:, track, sidewalk, pluvial, Irrigation faucet, check valve, elbow, symbol, Water, description, Crossing of pipes without connection, Pvc cold water pipe, Male step valve, Universal union, Female plug, male plug, Tee down, Tee up, Low elbow, Elbow goes up, reduction, water meter, Horizontal gate valve Vert., tee, nomenclature, Cpvc hot water pipe, by the Wall., Perform the following test, Minutes without allowing leaks., The spherical valves will be of bronze type, Similar crane for a pressure of, Before covering the water pipes should be, A lb pressure. In. during, The cold water pipes will be pvc sap threaded, All water pipes run preferably, By hand pump must withstand, Lb. In. Installed in niches iran between universal union, Technical specifications, Of the preferred pipe line pipe, Quick drying liquid soldering in function to the diameter, The hot water pipes will be cpvc threaded, Pipe fittings without lead stabilizers, Sink with grid, Outlet s, Of rainwater
Raw text data extracted from CAD file:
| Language | Spanish |
| Drawing Type | Detail |
| Category | Mechanical, Electrical & Plumbing (MEP) |
| Additional Screenshots |
 |
| File Type | dwg |
| Materials | Concrete, Wood |
| Measurement Units | |
| Footprint Area | |
| Building Features | Deck / Patio, Car Parking Lot, Garden / Park |
| Tags | autocad, detached, DETAIL, details, drain, DWG, einrichtungen, facilities, Family, floor, gas, gesundheit, house, Housing, installation, l'approvisionnement en eau, la sant, le gaz, machine room, maquinas, maschinenrauminstallations, provision, roof, Sanitary, sanitary installation, wasser bestimmung, water |

