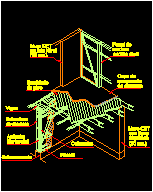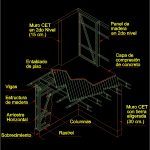ADVERTISEMENT

ADVERTISEMENT
Concret System Cet DWG Block for AutoCAD
CET system with mixed ground – Axonometry of resolution between square and first floor
Drawing labels, details, and other text information extracted from the CAD file (Translated from Spanish):
cet wall, overcoming, bracing, horizontal, tracked, columns, lightened, with earth, cet wall, in level, planed, floor, beams, of wood, structure, concrete, compression, layer of, wood, panel of, in level
Raw text data extracted from CAD file:
| Language | Spanish |
| Drawing Type | Block |
| Category | Construction Details & Systems |
| Additional Screenshots |
 |
| File Type | dwg |
| Materials | Concrete, Wood |
| Measurement Units | |
| Footprint Area | |
| Building Features | |
| Tags | adobe, autocad, axonometry, bausystem, block, cet, concret, construction system, covintec, DWG, earth lightened, erde beleuchtet, floor, ground, losacero, mixed, plywood, resolution, sperrholz, square, stahlrahmen, steel framing, system, système de construction, terre s |
ADVERTISEMENT
