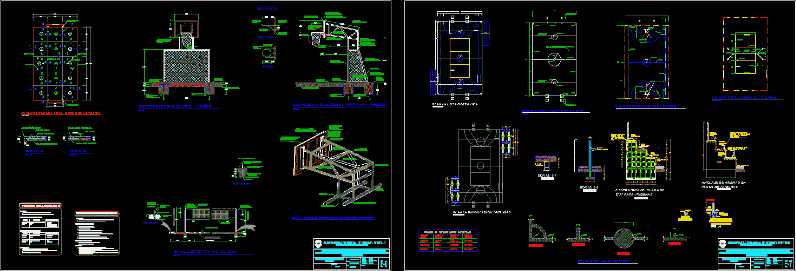
Concrete Courts–Multisport DWG Detail for AutoCAD
Details – specifications
Drawing labels, details, and other text information extracted from the CAD file (Translated from Spanish):
inclined roof projection, see details c, multiple slab plant: order of emptying, see detail a, see detail b, dilatation board covered with emulsion, sub base with selected or improved material, compacted with equipment, the slab casting will be by alternating cloth, plant, asfaltico seal, finishing dimension, heading, description, tables, wooden frame quinilla, hoop, finishing box, rubbed finish, net height, rope to fix, to the floor the net post, tape white fabric, net height for men, detail of poles and net of volleyball, details, weld cap, welded cap, isometric detail of board fixation, basketball board, fulbito bow, tube fo go heavy, net, mesh , volleyball poles, in wood carpentry: enamel paint, rope to hold net post, details, for women, lock nut with, wooden board, with washer, smooth iron ring, elevation, technical specifications, the meeting between cloths must have the m ism level, the construction process of the slab should be in such a way that does not leave, unevenness in the encounters of the cloths, in metallic carpentry: anticorrosive and enamel paint, in pavement: enamel paint, welding, wooden frame, wooden board screw, paint painted enamel two, location :, approved :, specialty :, date :, scale :, architecture, sports slab structure and details, indicated, ucayali colonel portillo calleria pucallpa, infra-structure management and works, provincial municipality of colonel portillo, g.erick, project, field of volleyball, line field of fulbito, detail to, slab of concrete finished rubbed, line of penalty area, detail c, penalty point, line midfield, line of band, line of goal, goal line, built-in bow, painted for soccer field, color of, stripe, paint box sports slabs, electric, yellow, white, area of, game, volleyball, soccer, basketball, width, blue, type of , paint, enamel, detail of painted lines, central line, basketball field line, painted area, area line, sports slab plant, semicircle line, restricted area, side line, central circle, shooting range, free throw line, detail d, proy. of board, bottom line, painted for basketball court, attack line, attack area, ned post, ned tempers, proy. of ned, boundary of court, painted for volleyball court, foundation plant tribunes, proy. wooden tribune, flooring, structure of plate of cºaº for tribunes, sports slab plant and details, g. erick, metal railing anchorage detail on plate cºaº, weld structure to steels, platinum plant, seat anchor on tribunes plate, sports slab, plate, orange color, white color, mortar slab, padding with mat. selected, in concrete die, recessed archway, mini – arc side elevation and mini – board, with white enamel paint, completely flat surface, wooden screw board, white color – two hands, enamel paint on board, slab arches, edge of the, in slab of arches, placed crosswise, frontal elevation of arch and board
Raw text data extracted from CAD file:
| Language | Spanish |
| Drawing Type | Detail |
| Category | Entertainment, Leisure & Sports |
| Additional Screenshots |
 |
| File Type | dwg |
| Materials | Concrete, Steel, Wood, Other |
| Measurement Units | Metric |
| Footprint Area | |
| Building Features | |
| Tags | autocad, basquetball, concrete, court, DETAIL, details, DWG, feld, field, football, golf, multiple, slab, specifications, sport, sports center, voleyball |
