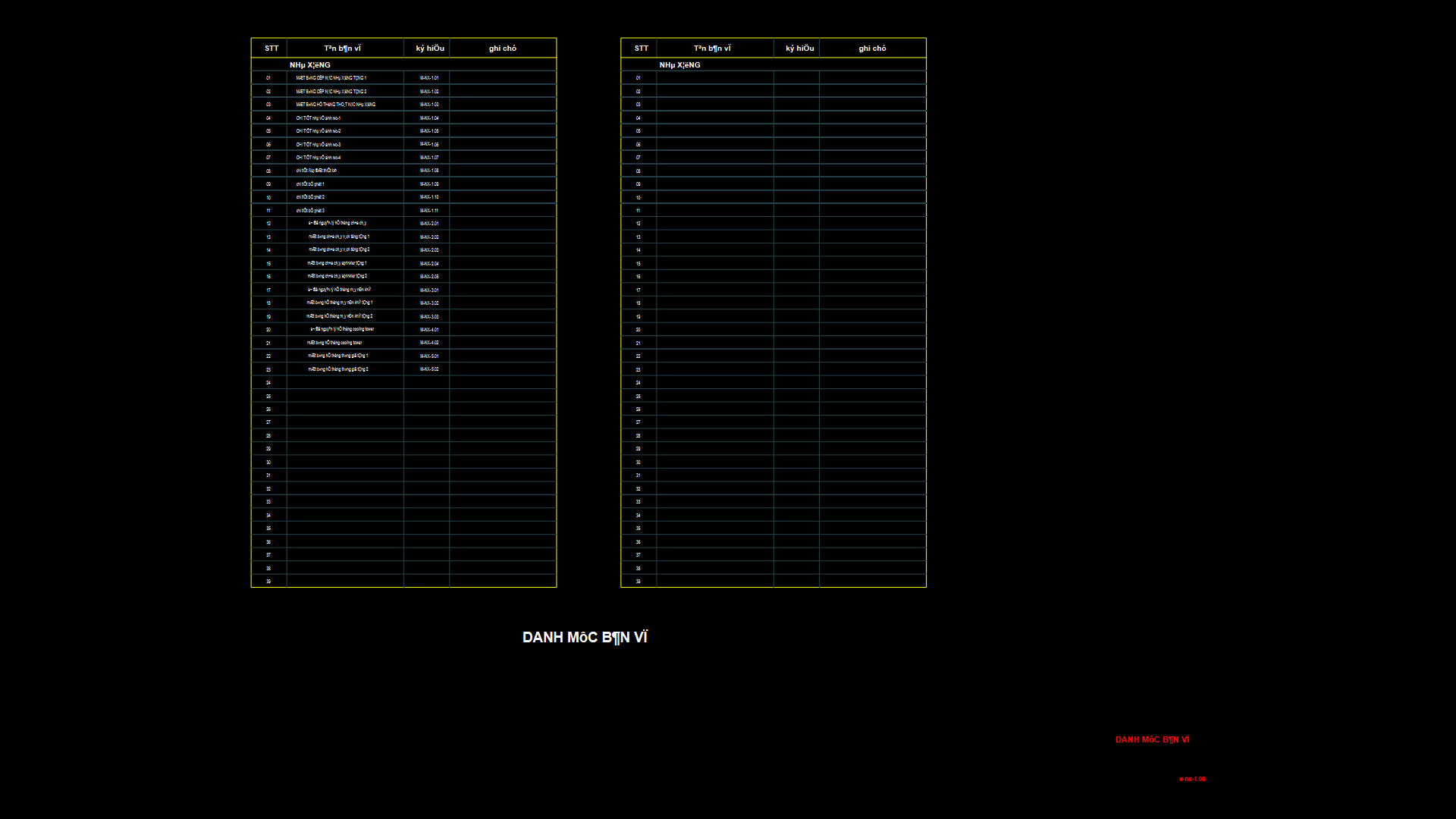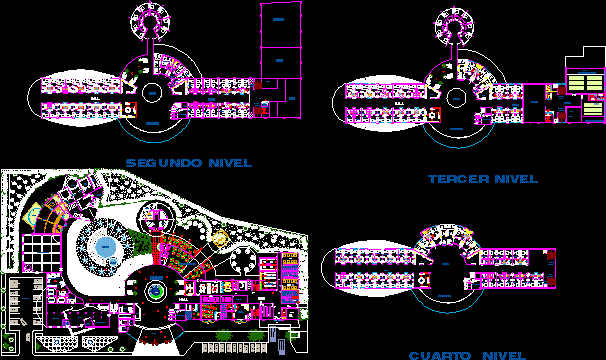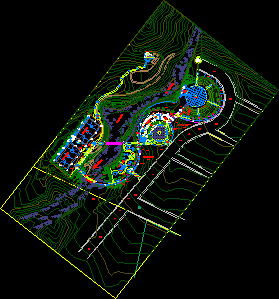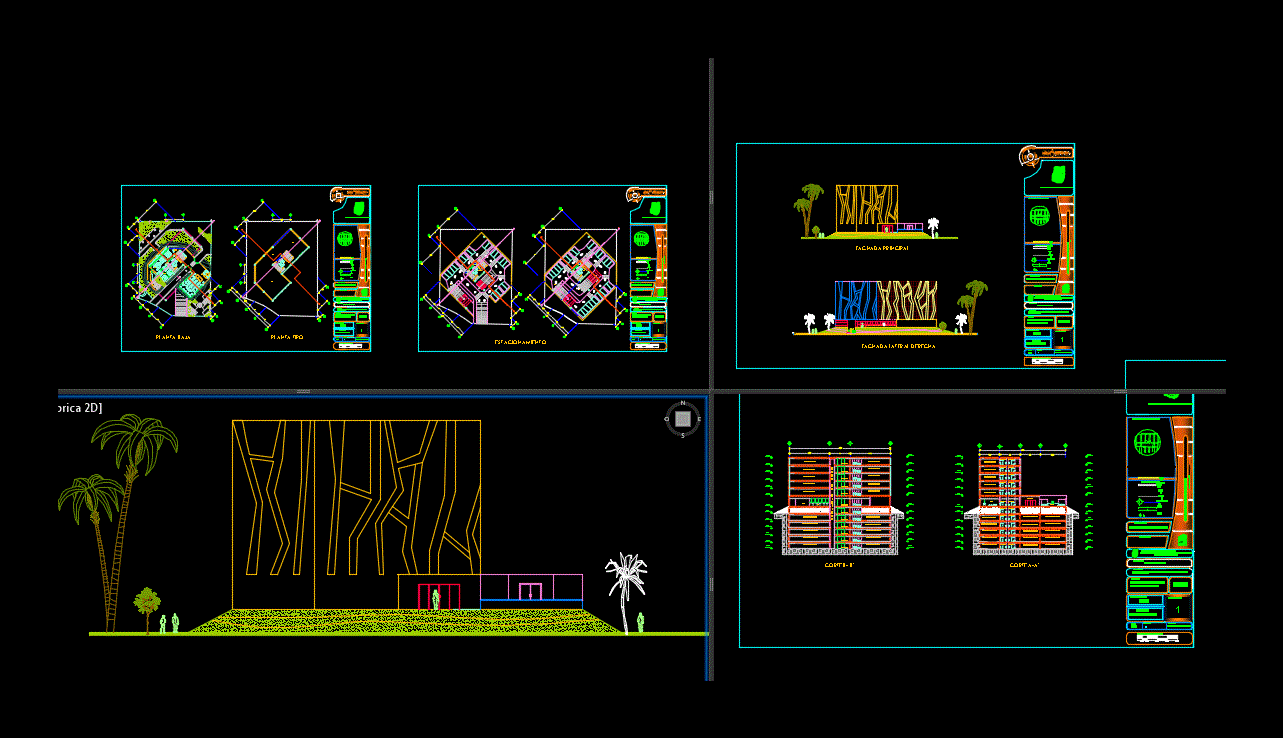Concrete Ramp For Industrial Bldg, Retaining Wall Perimeter DWG Detail for AutoCAD
ADVERTISEMENT
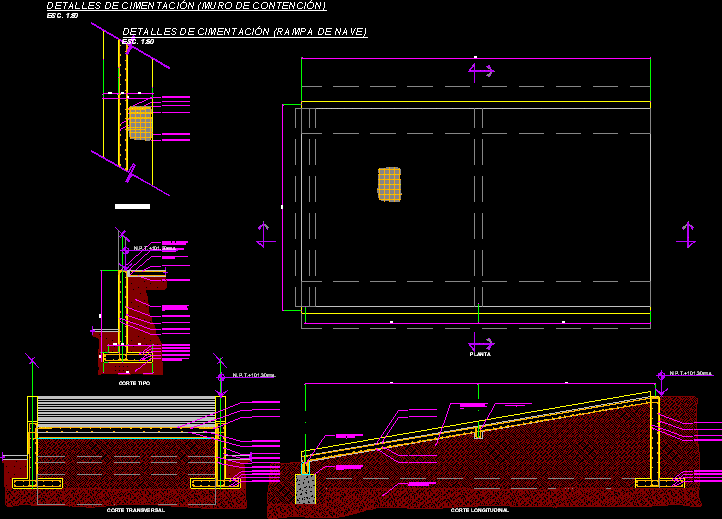
ADVERTISEMENT
DETAIL OF CONCRETE RAMP FOR INDUSTRIAL BUILDING WITH EXISTING PERIMETER CONTAINMENT WALL
Raw text data extracted from CAD file:
| Language | English |
| Drawing Type | Detail |
| Category | Industrial |
| Additional Screenshots |
 |
| File Type | dwg |
| Materials | Concrete |
| Measurement Units | Metric |
| Footprint Area | |
| Building Features | |
| Tags | autocad, bldg, building, concrete, containment, DETAIL, DWG, Existing, factory, industrial, industrial building, perimeter, ramp, retaining, staircases, wall |


