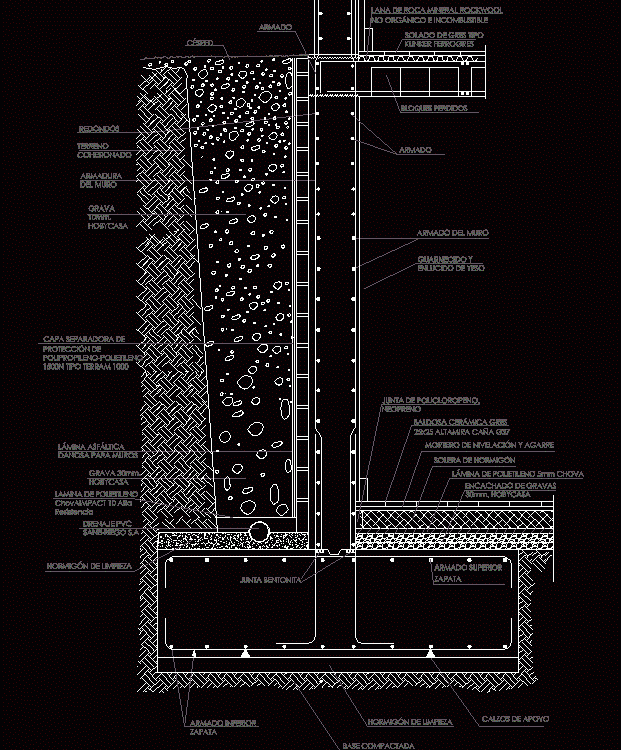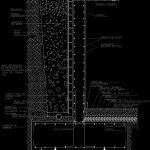ADVERTISEMENT

ADVERTISEMENT
Concrete Retaining Wall DWG Detail for AutoCAD
Concrete retaining wall detail to perfection
Drawing labels, details, and other text information extracted from the CAD file (Translated from Spanish):
top fixing bracket screwed fastening, lower armrest zapata, cleaning concrete, compacted base, support blocks, upper armored, shoe, armed of the wall, hobbies, drainage pvc s.a, hobycasa gravel slab, concrete screed, polyethylene sheet, ceramic tile gres altamira cane, polychloropene gasket. neoprene, gypsum plaster, harmful asphalt sheet for walls, wall armor, cohesive ground, round, lost blocks, armed, hobbies, leveling mortar grip, armed, single-glazed stoneware type klinker ferrogres, grass, seal bentonite, cleaning concrete, rock wool non-organic non-combustible rockwool, terram type protective separator layer, chovaimpact polyethylene sheet high strength
Raw text data extracted from CAD file:
| Language | Spanish |
| Drawing Type | Detail |
| Category | Construction Details & Systems |
| Additional Screenshots |
 |
| File Type | dwg |
| Materials | Concrete |
| Measurement Units | |
| Footprint Area | |
| Building Features | |
| Tags | autocad, betonsteine, concrete, concrete block, constructive, DETAIL, DWG, retaining, wall, wall containment, walls |
ADVERTISEMENT
