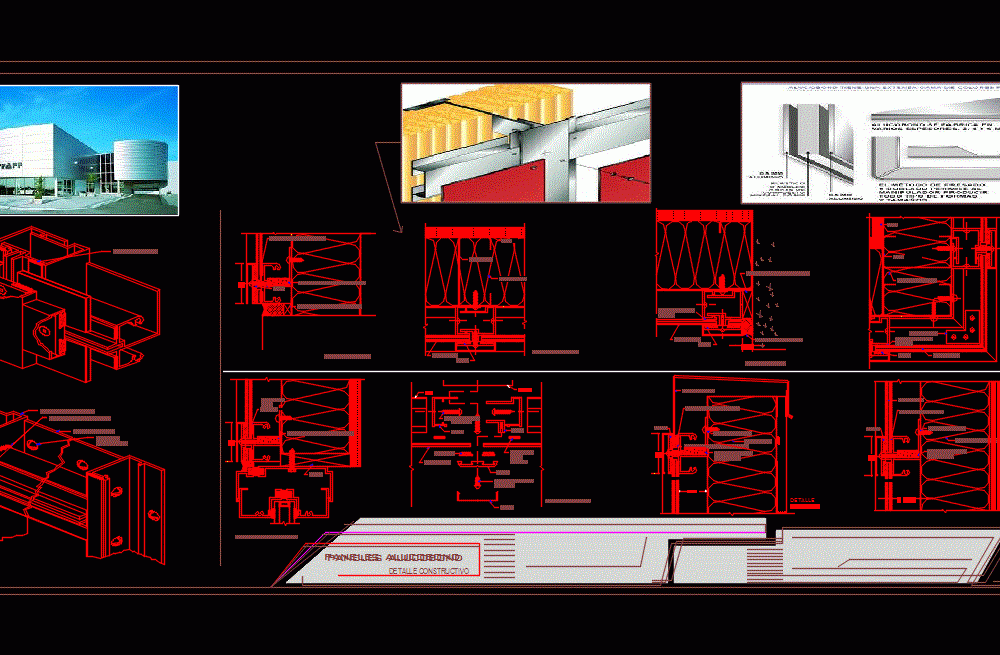
Construction Detail Alucobond DWG Detail for AutoCAD
Detail wall fixing alucobond measures and specifications for proper installation
Drawing labels, details, and other text information extracted from the CAD file (Translated from Spanish):
screws on each wing, anchor bolt another connection according to requirement adjacent amount, Foundation, floor sealer as required, sill, upright, fixing detail the foundation, right foot, floor beam, stiffener, self-drilling, floor beam, beam profile, compound, angle of, Connection, self-drilling, compound, length according to width between columns, length according to height between mezzanines, diagonal cross, see detail, square tube mm, reflecting templex glass blue mm, metal anchor bolt anchor, insured bolt profile, luxalon, wooden frame, nails, metallic support, screw head pan, sillar wall, gypsum board iron, billet, detail, steel, proy. platinum, metal profile, of thickness, tempered glass, projecc. from, stainless steel, accessory of connection, thimble, steel plate, profile, packaging, from jebe, stainless steel, of thickness, tempered glass, accessory of connection, packaging, from jebe, platinum, profile, stainless steel, accessory of connection, of thickness, tempered glass, metal, of wood, metal, steel, metal profile, steel plate, thimble, wood dowel, stainless steel, accessory of connection, of thickness, tempered glass, of thickness, tempered glass, packaging, from jebe, steel plate, detail, accessory of connection, stainless steel, tempered glass, of thickness, steel, proy. platinum, of thickness, tempered glass, packaging, from jebe, platinum, metal, stainless steel, accessory of connection, steel, profile, steel, tempered glass, of thickness, accessory of connection, stainless steel, accessory of connection, stainless steel, proy. steel plate, projecc. from, tempered glass, of thickness, metal profile, proy. platinum, steel, proy. platinum, tempered glass, of thickness, accessory of connection, stainless steel, metal profile, platinum, from jebe, packaging, steel, accessory of connection, tempered glass, of thickness, stainless steel, from jebe, packaging, profile, steel plate, thimble, billet, metal, of wood, accessory of connection, stainless steel, metal, platinum, from jebe, packaging, profile, steel, self-tapping screw needle, gypsum rock plate, phenolic multilaminate, 2nd grade workshop arq. jorge nenos building detail mud parasol scale indicated, sheet, constructive detail, alucobond panels, single sided tape, left vertical grid, horizontal channel, sealant at intersection, screws, long hole, stud, corner detail, meeting, alucobond, splice plate, sealer backer, panel detail, alucobond, meeting, fit as required, threshold detail, single side foam tape, fit as required, weep, reticulated foam panel, assembly detail, isolation, detail parapet, single sided foam tape, meeting, fit as required, sheet metal, expansion slot, alucobond, typ. horizontal. detail of, isolation, meeting, expansion slot, main window detail, shim, alucobond, meeting, typ. vert. set, cast, isolation, upright, alucobond, drilling machines, screw, support, pw board, self-tapping, screw, single side foam tape, reticulated foam panel, single side foam tape, reticulated foam panel, ribbon side
Raw text data extracted from CAD file:
| Language | Spanish |
| Drawing Type | Detail |
| Category | Construction Details & Systems |
| Additional Screenshots |
 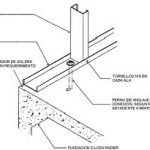   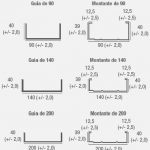 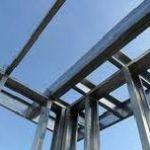 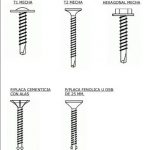     |
| File Type | dwg |
| Materials | Glass, Steel, Wood, Other |
| Measurement Units | |
| Footprint Area | |
| Building Features | |
| Tags | alucobond, aluminio, aluminium, aluminum, autocad, construction, DETAIL, durlock, DWG, fixing, gesso, gips, glas, glass, installation, l'aluminium, le verre, mauer, Measures, mur, panels, parede, partition wall, plaster, plâtre, proper, specifications, vidro, wall |
