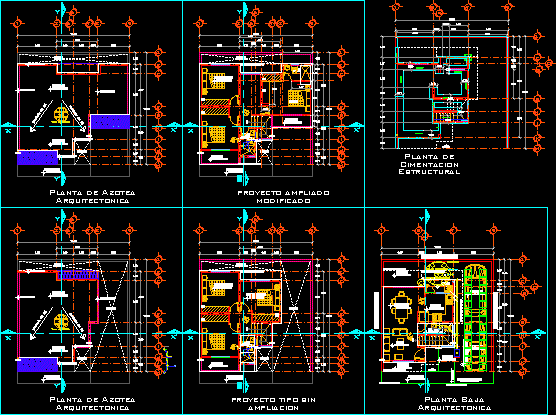
Construction Details DWG Plan for AutoCAD
HOUSING ESTATE OF MTS 10X10 STRUCTURAL include construction details, foundation slabs and mezzanine, as well as Architectural Plans.
Drawing labels, details, and other text information extracted from the CAD file (Translated from Spanish):
tinaco cap. lts, access, rooftop, n.p.t., sidewalk, architectural rooftop plant, pending, b.a.p., rooftop, n.p.t., b.a.p., empty, bath, balcony, n.p.t., n.p.t., sidewalk, n.p.t., low, type project without expansion, b.a.p., b.a.n, empty, slab projection, living room, dinning room, kitchen, bath, garden, yard, sidewalk, garden, garage, garage, slab projection, goes up, access, architectural ground floor, b.a.p., cistern rotoplas cap. lts., b.a.n, slab projection, municipal sewage collector, pvc pipe of slope, street stream, pvc pipe of slope, street stream, closeness, structural mezzanine floor, structural roof plant, structural mezzanine floor, structural roof plant, concrete, contratrabe, armed with armex, spun horizontally, block wall, reinforced with each, foundation founder, polyethylene for, all, long, welded Mesh, reinforced with, firm of cm. of thickness, foundation founder, polyethylene for, spun horizontally, block wall, reinforced with each, layer of, waterproofing, all long, concrete, contratrabe, armed with armex, welded Mesh, reinforced with, firm of cm. of thickness, shoe, foundation founder, polyethylene for, spun horizontally, block wall, reinforced with each, layer of, waterproofing, all long, concrete, contratrabe, armed with armex, welded Mesh, reinforced with, firm of cm. of thickness, shoe, Rod displaced from, the counterwork, drowned in the bent cell, towards the slab of the ramp, contratrabe, cells cast under, from the stair ramp, lock league, grill of cm., in both ways, shoe, concrete, contratrabe, armed with armex, concrete, armed with armex, welded Mesh, reinforced with, firm of cm. of thickness, welded Mesh, reinforced with, firm of cm. of thickness, structural high plant, structural ground floor, access, shoe, structural foundation plant, cut structure ok, manhole cover, strain with registration lid., Similar instarex, mca, mesh reinforcement, welded steel, drilling, concrete, cut, welded steel, concrete, drilling, mesh reinforcement, welded steel, top, welded steel, mesh reinforcement, welded steel, drilling, concrete, sanitary registration cover, rain log cap, db db, vigarmex, firm, sidewalks, revenim, max, aggregate, resistance in:, materials:, foundation, enclosures, concrete, fc, after casting., between the rods., slabs, clean, block cells, with armed reinforcements in both cases depending on, semi-joist type vigaarmex with concrete vault, completely before the mixer reloads., the casting must be carried out at such a speed that the concrete retains, achieve a uniform distribution of materials should be downloaded, all the concrete made in the work should be mixed until it is, centigrade in humid conditions in at least days, the concrete should maintain a temperature above degrees, drowned installations inside the corners of the forms., that fits completely around the steel of the, All concrete must be adequately compacted with a vibrator for, always its plastic state fluy
Raw text data extracted from CAD file:
| Language | Spanish |
| Drawing Type | Plan |
| Category | Construction Details & Systems |
| Additional Screenshots |
 |
| File Type | dwg |
| Materials | Concrete, Plastic, Steel |
| Measurement Units | |
| Footprint Area | |
| Building Features | Garage, Deck / Patio, Garden / Park |
| Tags | autocad, construction, construction details, construction details section, cut construction details, details, DWG, estate, FOUNDATION, Housing, include, mezzanine, mts, plan, slabs, structural |
