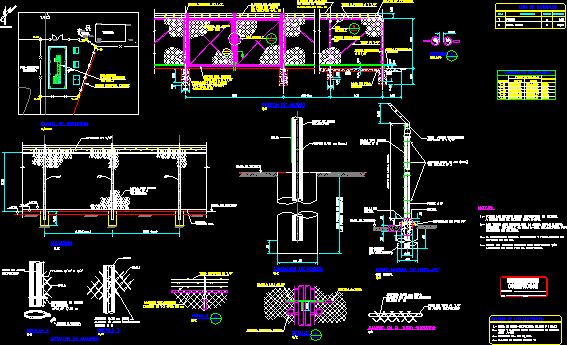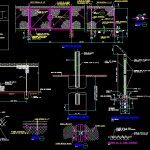
Constructive Detail Enclosure DWG Plan for AutoCAD
Detail installation – Plant – Sections – Views
Drawing labels, details, and other text information extracted from the CAD file (Translated from Spanish):
predominant, wind, approved for, construction, approved by :, civ, signature:, ground level, hot dip., iron clamp, mesh, steel pole, post foundation, post, galvanized steel wire, mooring on the upper tube, details of moorings, elevation, galvanized, mesh type cyclone, galvanized, galvanized steel, with curb, pole, foundation, mesh in, curb, galvanized steel tube, notes: unless otherwise indicated. , sub-station, electrical, tanks, projected electrical, existing surface pipe, plant location, north geography, —, steel spikes, gate frame, galvanized wire, access gate, detail, typical post foundation, terminal of the gate, steel plate, see detail, floor slab, section, corner post, intermediate post, view, perimeter sidewalk, extension arm, fence cyclone, item, list of materials, description, gate, unit, quantity, coordinates, implantation vertices, vertex, north , near, this, quality of materials, adjusted on site by the contractor.
Raw text data extracted from CAD file:
| Language | Spanish |
| Drawing Type | Plan |
| Category | Doors & Windows |
| Additional Screenshots |
 |
| File Type | dwg |
| Materials | Steel, Other |
| Measurement Units | Metric |
| Footprint Area | |
| Building Features | |
| Tags | autocad, constructive, DETAIL, DWG, enclosure, gate, installation, plan, plant, sections, views |

