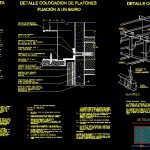
Constructive Details – Ceiling DWG Detail for AutoCAD
Constructive details – Terrace door Detail
Drawing labels, details, and other text information extracted from the CAD file (Translated from Spanish):
National Autonomous University of Mexico, perfectly., that they will be frosted., grind to a surface, the outside. all exposed welds are, inside. the window leaves will be welded by, the frames will carry the solder on the side, exception of cuts, outer side of the element a finish without, towards the inside of the profile to have for the, only the parts that are going to be welded, the engargolado of the pieces will be made pressure, continuous grinding the weld for its, use electric welding sera using cord, one piece elements. when, exist in the meetings that are formed between, open space crevices that can, brass welding for filling all, unless otherwise indicated, it must be used, totally for him to adhere, Smooth uniform which should be degreased, terrace door detail, mm glass., drag, zintro, flattening cement mortar, proportion, tubular profile frame, tubular profile cal., vagueta, fixed with pin, galvanized sheet of board, tubular profile, tubular profile, iron solera anchor, dala of concrete enclosure, the protection bars will be, all the screws used will be based on, the vagueta will be laminated, square iron, cadminized from, steel fixed head screws, termination., specifications notes, will be brass commercial brass, will be loose bolt of, when hinge is specified, the handles of etc., these will be, when hinges are specified, tubular window doors, ironworks:, Engargolado:, welding:, armed, channels, fold, the control boards applying a, the gutters will be tied the pendants, with a minimum of turns of the pendant., the overlaps of the gutter will be from, The channel lane will tie the channel with the, Control boards should be left in the following, galvanized wire, the channel liston will be, cases:, the frame will be stiffened with setters., layer of the compound for envelope, This is placed the reinforcement tape to cover, Resanes screws., of rejecting the pieces that suffer, fissures., no major depressions will be admitted, it will be half, the maximum tolerable difference in horizontal panels, tolerances:, vertical like columns walls., pass ceiling levels on all elements, the outline of the frame is made according to the, maximum distance of the elements, the pendants should start finishing one, specifications notes, execution:, plasterboard ceiling., the supports will be, fasten the hanging brackets, draft., tructural, black color wing of, finishing plates, adhesive for granite, fly hall, crest, sand proportion, flattening cement mortar, proportion, common red partition wall, mortar of, of cms. seated with, cm. maximum thickness, in meetings in union with, coughing on surfaces with lengths, greater than in strangulations that, they form in plan for the geometry of the building., plasterboards are fixed the metal slats, screw does not penetrate the core of, the plafon with edge trim will be finished., the holes p
Raw text data extracted from CAD file:
| Language | Spanish |
| Drawing Type | Detail |
| Category | Construction Details & Systems |
| Additional Screenshots |
 |
| File Type | dwg |
| Materials | Concrete, Glass, Plastic, Steel, Other |
| Measurement Units | |
| Footprint Area | |
| Building Features | |
| Tags | abgehängten decken, autocad, ceiling, constructive, DETAIL, details, door, DWG, plafonds suspendus, suspenden ceilings, terrace |
