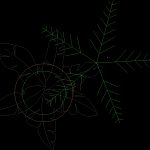
Contemporary Art Museum DWG Block for AutoCAD
Museum of Contemporary Art and its main access
Drawing labels, details, and other text information extracted from the CAD file (Translated from Spanish):
cr.al.ar, scale, doors, width, type, height, material, quantity, observations, toughened glass, wood, tempered glass and aluminum, picture of open doors, windows, alfeizer, metal profiles, metal, wood clad with material Acoustic, type of window, sill, high, type of window refers to groups characterized by their height, material and system: fixed, pivoting, sliding., type of door, type of door refers to groups characterized by their width, material and accessories: visor, grille, protectors, window nomenclature, door nomenclature, tarrajeo burnished wall, color: beige, concrete plaster, color: horizonted gray, faculty, architecture, student :, arq. hinostroza martines luis, arq. merry clement macedo, arq. rebounds spinoza jorge, lamina:, npt, wood and steel bench, stage curtain, gci, silver griss granite board, mezzanine projection, emergency exit, side view, empty, secondary truss, main truss, curtain, cover with pastry brick , air conditioning duct, lightweight slab, anchor, structural tube, welding, intern, curtain wall detail, glass and aluminum structure detail, structural silicone, aluminum tube, structural, silicone seal, climatic, tempered glass, projecting window , to the outside, tempered glass, aluminum, lightweight slab, longitudinal cut, architectural plant, ss.hh. women, ticket office, foyer, designer, cleaning room, basement, art workshop, first floor, second floor, storage, reports, guardianship, waiting room, dressing room women, stage, secretary, file, address, cashier, maintenance area , laboratory, hall, warehouse, restoration workshop, dance workshop, sculpture workshop, exhibition area, music workshop, painting workshop, multipurpose room, media library, handicraft sale, permanent exhibition area, dining room, kitchen , pantry, ss.hh. v., ss.hh. m., discapasitados, elevation, interior point, abancay, leandra towers, curtain wall detail, aluminum structure, glass and detail assembly, slab – curtain wall, meeting detail, railing detail
Raw text data extracted from CAD file:
| Language | Spanish |
| Drawing Type | Block |
| Category | Cultural Centers & Museums |
| Additional Screenshots |
 |
| File Type | dwg |
| Materials | Aluminum, Concrete, Glass, Steel, Wood, Other |
| Measurement Units | Metric |
| Footprint Area | |
| Building Features | |
| Tags | access, art, autocad, block, contemporary, CONVENTION CENTER, cultural center, DWG, main, museum |
