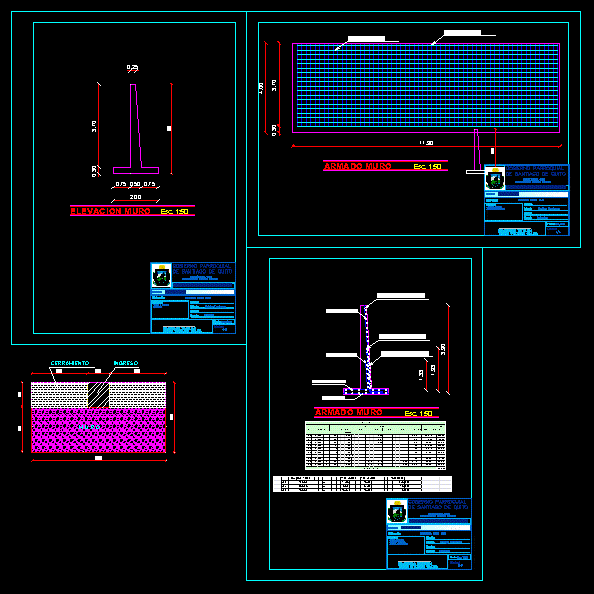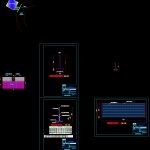
Contention Walls DWG Block for AutoCAD
WALL TO BENDING , STRUCTURED APPROACH
Drawing labels, details, and other text information extracted from the CAD file (Translated from Spanish):
path, public, Wall, community House, steps, entry, enclosure, entry, Location, draft:, ing.armando yantalema, sheet:, community: low lupaxi, date:, flexion wall, contains:, lifting flex, design, drawing, revised, scale, indicated, parochial government of santiago de quito, rodrigo zambrano, investment of the participatory budget, wall elevation, esc., Location, draft:, sheet:, community: low lupaxi, date:, flexion wall, contains:, bending of iron wall, design, drawing, revised, scale, indicated, parochial government of santiago de quito, rodrigo zambrano, investment of the participatory budget, Location, draft:, sheet:, community: low lupaxi, date:, flexion wall, contains:, armed screen flex, design, drawing, revised, scale, indicated, parochial government of santiago de quito, rodrigo zambrano, investment of the participatory budget, armed wall, esc., armed wall, esc., technical cytkruger cia.ltda, ing.armando yantalema, technical cytkruger cia.ltda, ing.armando yantalema, technical cytkruger cia.ltda, sr.josé manuel guapi, president gad santiago de quito, sr.josé manuel guapi, president gad santiago de quito, sr.josé manuel guapi, president gad santiago de quito
Raw text data extracted from CAD file:
| Language | Spanish |
| Drawing Type | Block |
| Category | Construction Details & Systems |
| Additional Screenshots |
 |
| File Type | dwg |
| Materials | |
| Measurement Units | |
| Footprint Area | |
| Building Features | |
| Tags | approach, autocad, base, bending, block, contention, DWG, FOUNDATION, foundations, fundament, longitudinal, structured, wall, walls |
