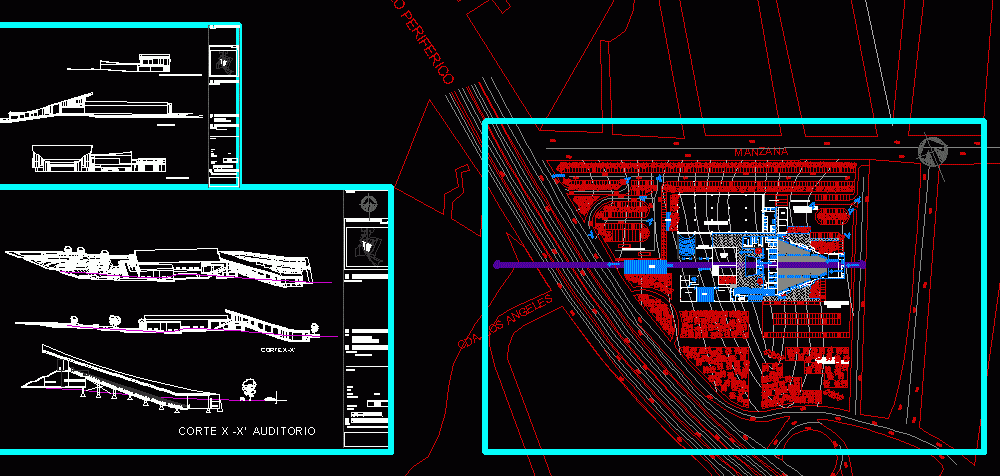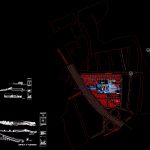
Convention Center DWG Block for AutoCAD
CONVENTION CENTER AND EXHIBITION WITH AUDITORIUM FOR 1500 PERSONS;CONFERENCE ROOMS; EHIBITION ROOMS AND CAFETERIACAFETERIA;COMMERCIALS; BRANCH BANKING; CELLARS; AND LARGE PARKING; ETC.
Drawing labels, details, and other text information extracted from the CAD file (Translated from Spanish):
apple, projection booth, simultaneous translation booth, podium, control booth, audio material hold, z-z, after stage, restrooms, warehouse, coordinator, advertising, records, serv. grales., exhibition, salon, multiple uses, reports, locker, wardrobe, conferences, forklifts, rest area, restrooms, cistern, projection booth, ground floor, audio booth, machines, press room, nursing, human, resources, for personnel, of. director, of. admon, accountancy, secretaries, kitchenette, file, waiting room, cubicle, finance, programmer, cafeteria, local, commercial, meeting room, low, up, cut x, cut x ‘, women, men, refrigeration, kitchen, elevator , mirror, water, loading and unloading area, maneuvers buses, warehouses, machine room, ramp, yard maneuvers, parking, speakers, peripheral ring, cda. los angeles, way to sta. teresa, cryoque, nursery proposal, park, or ecological garden, employees, north, location sketch, no scale, dimension, key, perform:, location, date, scale, specifications, scree of san angel., plan, work, meters, center, conventions, perspective cuts access and court x-x ‘, court x-x’, court x-x ‘auditorium, facades convention center, north facade, back facade.
Raw text data extracted from CAD file:
| Language | Spanish |
| Drawing Type | Block |
| Category | Cultural Centers & Museums |
| Additional Screenshots |
 |
| File Type | dwg |
| Materials | Other |
| Measurement Units | Metric |
| Footprint Area | |
| Building Features | Garden / Park, Deck / Patio, Elevator, Parking |
| Tags | Auditorium, autocad, block, branch, cafeteria, center, convention, CONVENTION CENTER, cultural center, DWG, Exhibition, museum, rooms |
