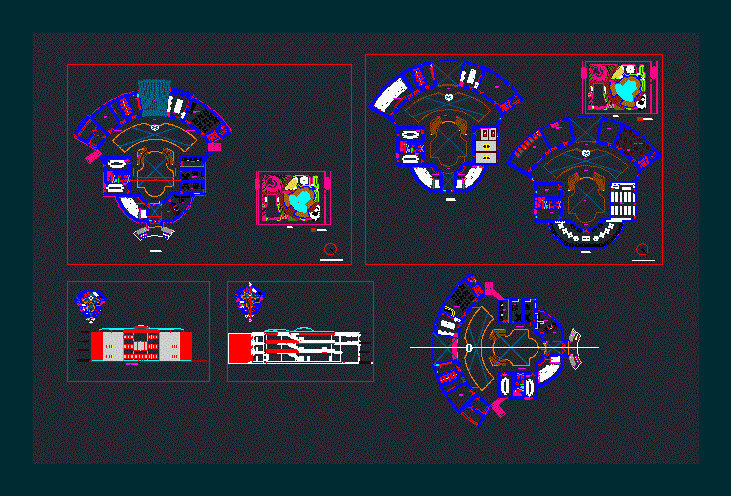ADVERTISEMENT

ADVERTISEMENT
Convention Center DWG Block for AutoCAD
Conferece halls; auditorium; sports area;meeting rooms;function area;multipurpose halls
Drawing labels, details, and other text information extracted from the CAD file:
room, kitchen, speciality restaurent, drive through, ramp, director’s office, reception, work stations, chairman’s office, atrium, existing road, proposed road, ramp up, storage, free weights, strength, front elevation, parapet lvl, capsule lift, pergola above, indoor games table tennis ,snooker, reading hall
Raw text data extracted from CAD file:
| Language | English |
| Drawing Type | Block |
| Category | Cultural Centers & Museums |
| Additional Screenshots |
 |
| File Type | dwg |
| Materials | Other |
| Measurement Units | Metric |
| Footprint Area | |
| Building Features | |
| Tags | Auditorium, autocad, block, center, convention, CONVENTION CENTER, cultural center, DWG, halls, museum, sports |
ADVERTISEMENT
