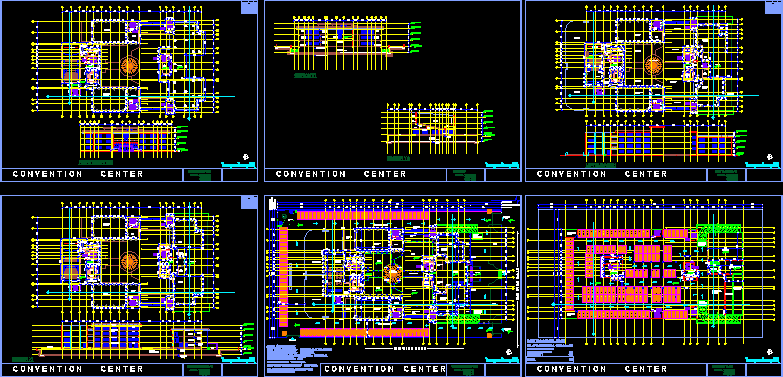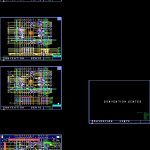
Convention Center DWG Detail for AutoCAD
This is a convention center in India. Here are the detailed design of the development and working drawings of planes.
Drawing labels, details, and other text information extracted from the CAD file:
lawn, porch, p a t h w a y, planter, lift, entry, exit, service entry, landscape area, vehicular, sclupture court, g. toilet, ladies toilet, h. toi., jani., plumbing shaft, urinals, wash basins, wash basin, lobby, land scape area, wooden pergola above, lawn below, lawn below, jan., teerace, wooden pergola, l. toilet, ahu room, l.chang room, g.chang room, foyer, s c r e e n, service passage, s h a f t, janitor, shaft, elec. room, ser. lift, counter, terace below, exit passage, machine room, proj. room, terrace, col. stop, grid dimension, proposed setback dimension, plot dimension, proposed setback dimension, c o n v e n t i o n c e n t e r, ground floor plan, scale, first floor plan, second floor plan, third floor plan, restricted entry, area statement, c o n v e n t i o n c e n t e r, working drawings:, left elevation, convention, library, health club, party lawn, front elevation, sections, office, reception, restaurent, storage, audi. admin., auditorium, stage, exit passage, lintel, size, type, s.no., cill lvl, schedule of doors and windows, —, fhc, pressurization shaft, press. shaft, ramp up, seating, c o n v e n t i o n c e n t e r, court below, basement plan, lift lobby, ac plant room, glazing, bms room, ramp down, two wheeler parking, restaurenr storage, under groung water tank, plant room, exhaust air room, dg room, parking calculation, proposed parking, plimbing cutout above
Raw text data extracted from CAD file:
| Language | English |
| Drawing Type | Detail |
| Category | Cultural Centers & Museums |
| Additional Screenshots |
 |
| File Type | dwg |
| Materials | Wood, Other |
| Measurement Units | Metric |
| Footprint Area | |
| Building Features | Garden / Park, Parking |
| Tags | autocad, center, convention, CONVENTION CENTER, cultural center, Design, DETAIL, detailed, development, drawings, DWG, india, museum, PLANES, working |
