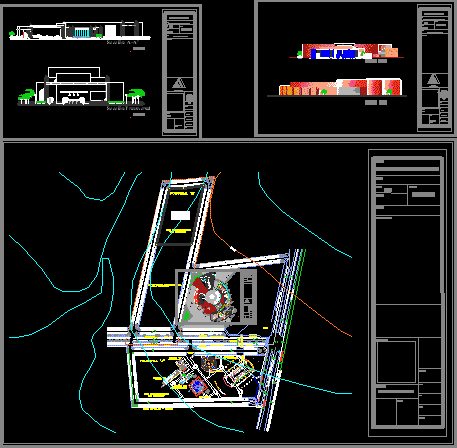
Conventions Center DWG Full Project for AutoCAD
Project – Elevations – Architectonic plant – Sections of conentions Center
Drawing labels, details, and other text information extracted from the CAD file (Translated from Spanish):
n.p.t., local for art. from, The University of Colima, of for down spout, of for strainer on slab, b.a.p., access, n.p.t., pend., cellar, kitchen, pend., refrigeration, camera of, b.a.p., n.p.t., Stationery, n.p.t., photocopied, paleteria, n.p.t., n.p.t., coffee, access, n.p.t., pend., n.p.t., bath, n.p.t., rack, technical area, reception area, printers, cyber coffee, n.p.t., strainer, area of tables, n.p.t., n.p.t., n.p.t., n.p.t., n.p.t., n.p.t., n.p.t., ramp, n.p.t., n.p.t., n.p.t., n.p.t., n.p.t., n.p.t., n.p.t., ramp, granite washed black color, washed granite, Gray, section, microwave, cellar, kitchenette, microwave, w.c women, pantry, microwave, pergolated, reception, Press room, small square, w.c. mens, w.c. women, reception, access, cellar, kitchen, Cafeteria, ramp, c. projection, ramp, to be, archive, cubicle, w.c, priv. dir., reception, reporters work area, Press room, book sale, kitchenette, exhibitions, kitchen, restaurant, boardroom, w.c men, multiple uses room, audience, internet room, cubicle people, ppal., raised, microwave, cellar, kitchenette, microwave, w.c women, pantry, microwave, pergolated, reception, Press room, small square, w.c. mens, w.c. women, reception, access, cellar, kitchen, Cafeteria, ramp, c. projection, ramp, to be, archive, cubicle, w.c, priv. dir., reception, reporters work area, Press room, book sale, kitchenette, exhibitions, kitchen, restaurant, boardroom, w.c men, multiple uses room, audience, internet room, cubicle people, internet room, audience, multiple uses room, w.c men, boardroom, restaurant, kitchen, exhibitions, kitchenette, book sale, Press room, reporters work area, reception, priv. dir., w.c, cubicle, archive, to be, ramp, c. projection, ramp, Cafeteria, kitchen, cellar, access, reception, w.c. women, w.c. mens, small square, Press room, reception, pergolated, microwave, pantry, w.c women, microwave, kitchenette, cellar, microwave, career:, elevations, faculty of architecture design, first name:, content:, location:, Specifications:, scale:, exercise:, semester:, matter:, draft:, series:, date:, Location:, professor:, flat:, architect, javier espinoza briceño, career:, comprehensive design workshop, eighth, arq Xavier Alvarez, architect, third development, Convention Center, architectural, June, cabbage., javier espinoza briceño, boundary rail, highway, pond, n.p.t., b.a.p., goes up, goes up, of for down spout, of for strainer on slab, departure, camellon, highway, colima, low, low, machines, quarter, low, low, highway, boundary rail, parking lot, sidewalk, parking lot, camellon, parking lot, sidewalk, Guadalajara, library, audience, building, administrative, building, classrooms, entry reason, square, faculty, of right, sidewalk, square, sidewalk, halt, chap. parking lot, vehicles, chap. parking lot, vehicles, square, note:, temporary, have, polygonal, construction box, side, distance, course, its T, surface, cubicle people, internet room, audience, multiple uses room, w.c men, boardroom, restaurant, kitchen, exhibitions, kitchenette, book sale, Press room, area
Raw text data extracted from CAD file:
| Language | Spanish |
| Drawing Type | Full Project |
| Category | Misc Plans & Projects |
| Additional Screenshots |
 |
| File Type | dwg |
| Materials | |
| Measurement Units | |
| Footprint Area | |
| Building Features | Parking, Garden / Park |
| Tags | architectonic, assorted, autocad, center, conventions, DWG, elevations, full, plant, Project, sections |
