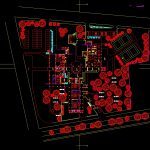
Cooperative DWG Block for AutoCAD
Cooperative – Plants – Facades – Installations
Drawing labels, details, and other text information extracted from the CAD file (Translated from Spanish):
gral board, pmc, manual development, fire hydrant siamesa, Bis., aav, central control panel, visual acoustic alarm, sprinklers, carbon monoxide detector, emergency exit, thermovelocimeter, kg halon fire extinguisher., Fire-place equipped, installation of liquefied petroleum gas, b.i.e, emergency light, letterhead posters:, fine sand bucket, axial fan, pcc, ccm, symbol, basic scheme of fire prevention, equipment, pressurized water fire extinguisher, fire extinguisher type abc kg., carbonic anhydride fire extinguisher, electronic smoke detector, fire extinguisher type abc kg., differential circuit breaker, quantity, abc, abc, t.p., air transformation station., n.y.y., c.i., of the line of media tenciòn., measuring station., load limiting key., telephone connection, the power station, There are the telephones., from to the u.p.s., there are the, computers., pmc, manual button ubic. side of the, aav, central control panel, visual acoustic alarm, emergency exit, thermovelocimeter, emergency light, pcc, symbol, basic scheme of fire prevention, equipment, fire extinguisher., electronic smoke detector, former., former., former., aav, former., fire extinguisher., former., central control panel, pcc, electrical installation., main board, sectional board, feeding., lighting block ext., block part illumination ext., block exterior lighting part, sectional board, exterior lighting block, block a., block, transformer., to the main board., underground reservoir., of the public network., Hydropneumatic pump., pump to raise the, water to the tank., artesian well., down to the barbecue., rise, p.a., rise, p.a., tank: reserve, irrigation., fire hydrant siamesa, Bis., Fire-place equipped, b.i.e, symbol, basic scheme of fire prevention, equipment, quantity, c.b., c.v., lighting access to the public., filtering trench, according to study, c.s., c.b., c.i., c.v., c.i., absorbent well., c.s., c.v., absorbent well., c.s., c.i., c.b., c.v., c.b., c.v., c.b., c.v., c.b., c.v., c.i., aav, aav, artifact: incandescent lamps, embedded in the slab., artifact: incandescent lamps, hanging from tensors., pump to raise the, water to the tank., artesian well., tank: reserve, irrigation., Hydropneumatic pump., underground reservoir., of the public network., b.i.e, galvanized pipe, of minimum., Bis., Air conditioner installation., buy., evap., compressor., evaporator., ducted system, buy., evap., c.b., c.i., rack., c.i., rack., c.i., r.p., c.i., r.p., c.i., channel for, drain., kill storm., channel to drain., rack., c.i., r.p., r.p.s., c.i., inst plant electric, obs.:The water supply is done from the network, from there a hydropneumatic pump passes, the water from the well rises to the tank is used, it supplies all the cooperative., for reserve against fire irrigation., study of the soil., absorbent well trench filtering according to, drain: Septic tank is used for the drain, the c.s. they are placed near the street of, so that the waste can be collected, what is there
Raw text data extracted from CAD file:
| Language | Spanish |
| Drawing Type | Block |
| Category | Misc Plans & Projects |
| Additional Screenshots |
     |
| File Type | dwg |
| Materials | |
| Measurement Units | |
| Footprint Area | |
| Building Features | |
| Tags | assorted, autocad, block, cooperative, DWG, facades, installations, plants |
