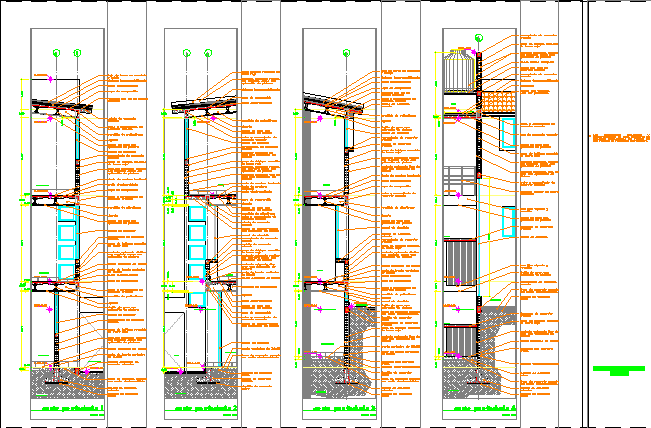ADVERTISEMENT

ADVERTISEMENT
Cortes Facade DWG Block for AutoCAD
Cortes Facade with Joist and Bovedilla; Mezzanine slabs and sloping roofs.
Drawing labels, details, and other text information extracted from the CAD file (Translated from Spanish):
scale, level, plant, game room, terrace., service yard., cto. of washing., of the administrator., master bedroom, dinning room., bedroom, service room, natural terrain, study., dressing room., parking lot, break., natural terrain, rooftop., parking lot, break., natural terrain, scale, cut by facade, scale, cut by facade, scale, cut by facade, scale, cut by facade, pend., facade details, the diameter specifications of each structural reinforcement element are indicated in the structural project plans
Raw text data extracted from CAD file:
| Language | Spanish |
| Drawing Type | Block |
| Category | Construction Details & Systems |
| Additional Screenshots |
 |
| File Type | dwg |
| Materials | |
| Measurement Units | |
| Footprint Area | |
| Building Features | Deck / Patio, Parking, Garden / Park |
| Tags | autocad, block, construction details section, cortes, cut construction details, DWG, facade, joist, mezzanine, roofs, slabs, sloping |
ADVERTISEMENT
