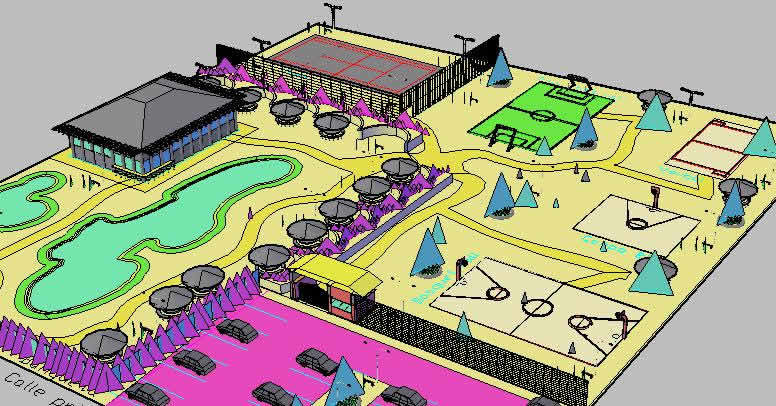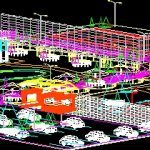ADVERTISEMENT

ADVERTISEMENT
Country Club 3D DWG Model for AutoCAD
RECREATIONAL AREA WITH POOL AND BUILT AREA
Drawing labels, details, and other text information extracted from the CAD file:
papi foot ball, volibol, red tile pattern, light wood tile, marble – green, club social, ante-proyecto, calle principal, banqueta, basquet ball, tenis, green vines, tile goldgranite, beige pattern, granite pebbles, brown brick, green matte, cyan matte, wood – med. ash, bumpywhite stone, white matte, aqua glaze, blue glass
Raw text data extracted from CAD file:
| Language | English |
| Drawing Type | Model |
| Category | Parks & Landscaping |
| Additional Screenshots |
 |
| File Type | dwg |
| Materials | Glass, Wood, Other |
| Measurement Units | Imperial |
| Footprint Area | |
| Building Features | Pool |
| Tags | amphitheater, area, autocad, built, CLUB, COUNTRY, DWG, model, park, parque, POOL, recreation center, recreational |
ADVERTISEMENT
