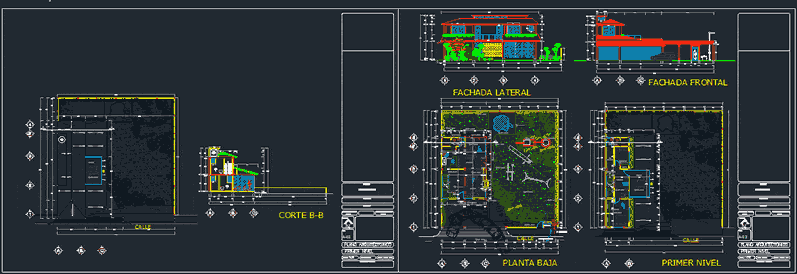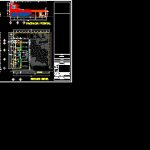
Country House DWG Block for AutoCAD
Plant and Facades
Drawing labels, details, and other text information extracted from the CAD file (Translated from Spanish):
note:, of diameter under the level of sidewalk., built the niche left the foundation pass of, The drinking water meter will not be installed while it is not, fox, style, construction surface, key, the land’s surface, orientation, Location:, owner:, draft:, cartoon builder, architectural plan, scale:, dimensions:, meters, date:, first level, cottage field, March, Street, pending, terrace, pending, construction surface, key, the land’s surface, orientation, Location:, owner:, draft:, cartoon builder, architectural plan, scale:, dimensions:, meters, date:, first level, cottage, March, goes up, access, stay, kitchen, dinning room, rush, comes from network mpal., measurer, npt, npt, Street, septic tank, well absorption, garage, npt, bath, npt, Street, low, npt, bath, closet, bedroom, npt, closet, TV room, npt, pending, terrace, lateral facade, front facade, low level, first level, npt, cut, tinaco, chap. lts., tinaco, chap. lts.
Raw text data extracted from CAD file:
| Language | Spanish |
| Drawing Type | Block |
| Category | Misc Plans & Projects |
| Additional Screenshots |
 |
| File Type | dwg |
| Materials | |
| Measurement Units | |
| Footprint Area | |
| Building Features | Garage |
| Tags | assorted, autocad, block, COUNTRY, country house, DWG, facades, house, Housing, plant |
