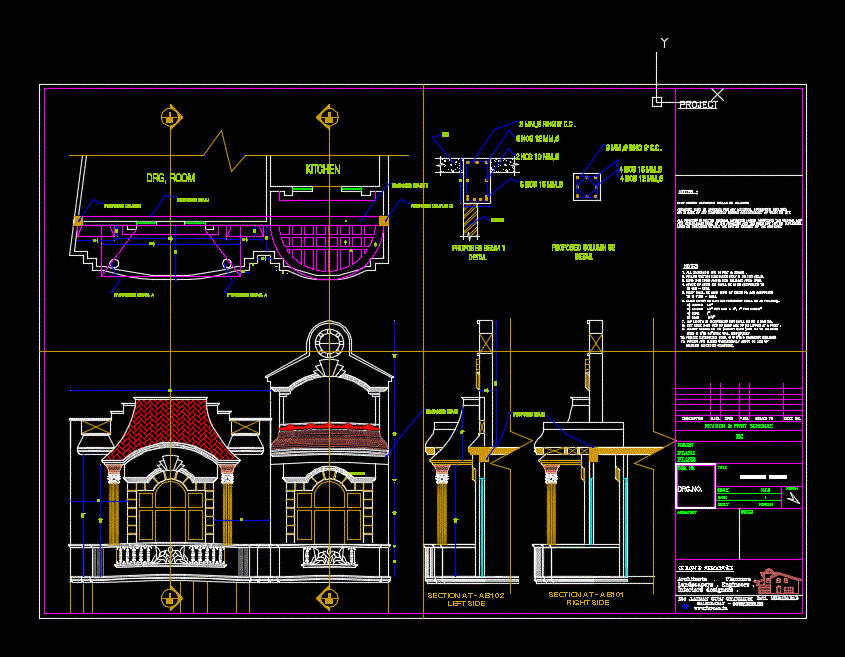
Court Facade DWG Detail for AutoCAD
Details – specifications – sizing – Construction cuts
Drawing labels, details, and other text information extracted from the CAD file:
more detail dwg, architect, scale, dealt, date, project, drg. no., title, north, revision print schedule, date, r.no., description, issued to, notes, only written dimensions should be followed, all drawings written material appearing herein constitute the original and, architect must be informed for any additional information required, or in case of any discrepancy before commencement of work on site, and unpublished work of the architect and the same may not be, used or disclosed without the written consent of the architect., p.no., delt. by., owner, dstt. moradabad, .laxman gunj chandausi, architects planners, landscapers engineers, interiors designers, design associates, elevation detail, project, proposed house elevation detail for mr.pankaj bansal situated at chandausi distt. moradabad, section at right side, section at left side, proposed beaim, notes, all dimensions are in feet inches, to is, beam, slab, footing, column for side for, clear cover to main reinforcement shall be as, reinf shall be hysd bars of grade fe confirming, read this drgs along with relevant arch drgs., grade of conc mix shall be confirming to, follow written dimensions only do not scale., used in wall respectively, columns mentioned otherwise., provide distribution steel wherever required., footing are placed symmetrically about cg line of, not more than of bars are to be lapped at point, cement mortar of sand to be used, lap length in reinforcing bar shall be bar dia., proposed column, peeler detail, proposed beaim, proposed column, room, kitchen, proposed beaim detail, nos, ring c.c, slab, wall, proposed column detail, ring c.c, nos, more detail dwg, architect, scale, dealt, date, project, drg. no., title, north, revision print schedule, date, r.no., description, issued to, notes, only written dimensions should be followed, all drawings written material appearing herein constitute the original and, architect must be informed for any additional information required, or in case of any discrepancy before commencement of work on site, and unpublished work of the architect and the same may not be, used or disclosed without the written consent of the architect., p.no., delt. by., owner, dstt. moradabad, .laxman gunj chandausi, architects planners, landscapers engineers, interiors designers, design associates, www.farzan.in, elevation detail, project, section at right side, section at left side, proposed beaim, notes, all dimensions are in feet inches, to is, beam, slab, footing, column for side for, clear cover to main reinforcement shall be as, reinf shall be hysd bars of grade fe confirming, read this drgs along with relevant arch drgs., grade of conc mix shall be confirming to, follow written dimensions only do not scale., used in wall respectively, columns mentioned otherwise., provide distribution steel wherever required., footing are placed symmetrically about cg line of, not more than of bars are to be lapped at point, cement mortar of sand to be used, lap length in reinforcing bar shall be bar dia., proposed column, peeler detail, proposed beaim, proposed column, room, kitchen, proposed beaim detail, nos, ring c.c, slab, wall, proposed column detail, ring c.c, nos
Raw text data extracted from CAD file:
| Language | English |
| Drawing Type | Detail |
| Category | Construction Details & Systems |
| Additional Screenshots | |
| File Type | dwg |
| Materials | Steel, Other |
| Measurement Units | |
| Footprint Area | |
| Building Features | |
| Tags | autocad, construction, construction details section, court, cut construction details, cut facade, cuts, DETAIL, details, DWG, facade, sizing, specifications |
