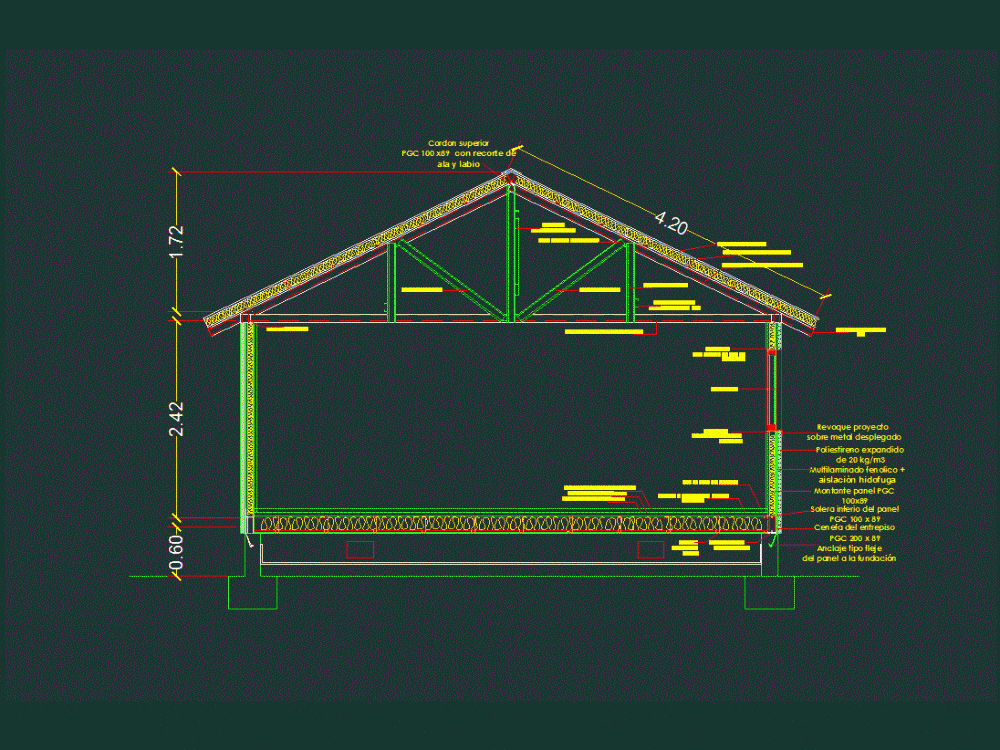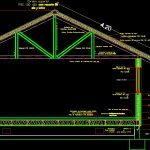
Court Of Steel Frame DWG Detail for AutoCAD
DWG STEEL FRAME FULL COURT ESC 1 100 WALL DETAIL; Ceiling and floor
Drawing labels, details, and other text information extracted from the CAD file (Translated from Spanish):
revoke deployed metal project, expanded polystyrene, phenolic multilaminate, pgc panel amount, anchor type strap panel foundation, mezzanine border pgc, upper edge of the pgc span, bottom edge of pgc, crystal, lower floor of pgc panel, substrate support beam, sealant on the gasket, female multilaminate substrate esp mm, strapping, pgc eaves edge border, upper pgc cord with lip-wing trim, union: self-drilling screws, pgc vertical pendulum, pgc bottom rope, pgc top rope, horizontal buckle of intermediate pgc, pgc central buckle bracing, diagonal pgc, pgc longitudinal belts, polystyrene film microns, welded metal mesh, poor concrete subfloor, corrugated zinc plate
Raw text data extracted from CAD file:
| Language | Spanish |
| Drawing Type | Detail |
| Category | Construction Details & Systems |
| Additional Screenshots |
 |
| File Type | dwg |
| Materials | Concrete, Steel |
| Measurement Units | |
| Footprint Area | |
| Building Features | |
| Tags | adobe, autocad, bausystem, ceiling, construction system, court, covintec, DETAIL, DWG, earth lightened, erde beleuchtet, esc, floor, frame, full, losacero, plywood, sperrholz, stahlrahmen, steel, steel framing, steel structures, système de construction, terre s, wall |
