
Cover Coliseum – Ortega – Colombia DWG Block for AutoCAD
Este proyecto
Drawing labels, details, and other text information extracted from the CAD file (Translated from Spanish):
cd-metrf_dkgray, cd-metrf_mdgray, cd-matte_owhite, cd-metrf_ltgray, black matte, black plastic, chrome gifmap, glasses auto, orange plastic, red plastic, chrome sunset, mercedes, mirror-cars, global, chrome lake, grass, wall -stone, stone, floor-pool, concrete, pavement, walkway, concrete-dark, flooring, roofing, blue glass, bright light, wood-dark red, pole, well, pasacalle, park, green area, urb. techitos – mz. b, barrio los alpes, resalto, urb. techitos – mz. c, mz. d, l or t e, high h, mz. a, marble – pale, grating, pink plastic, architect, municipality of ortega, location :, covered coliseum municipality of ortega, contains :, general approach, design :, digitalize :, review :, approved :, observations :, scale :, date:, flat no .:, project: owner: angel monroy mayor, tolima, exteriors and complementary module, architectural floor first floor, several, facades coliseum, architectural plant graderias, ai, bi, level curve, posts, sardinel , construction, inspection well, trees, conventions, bylayer, byblock, thermoacoustic sandwich cover, playground, gym modules, footpath, ping pong, dressing rooms, women’s bathrooms, men’s bathrooms, parking area, chess, billiards, cafeteria, multiple court , grandstands, stage, main access, pompellano walkway, main pedestrian path, complementary module of sports, covered coliseum, aluminum blind, special aluminum blind, graderia on earth, metal railing, concrete plate cha, walk in concrete, given in concrete reinforced base, grid support lighting, metal divisions, foundation beam, reinforced concrete column, exposed brick wall, upper tie beam, complementary module structure, projection concrete plate, wall Painted and painted block, roll-up metal gate and gate, concrete slab, pallet projection, given in concrete base structure, access door complementary module, main truss projection, mooring beam, profile profile ascesco type, general location, location of electrical networks, existing and projected, ing. guillermo riaño guzman, mayor of ortega, owner, serviplotter, design, drawing :, scale: indicated, name of the project :, urbanization techitos – municipality of ortega, covered coliseum urbanization techitos, general notes low tension, general notes medium tension, feathers , pentecostal, great hotel, coffee, sacred, family, nicolas, agrarian box, josé, urbanization los techitos, kennedy, urb. the alps, electrolima, paddocks, mesh, fence, san, concrete, type of post, depth of, excavation for posts, burial, diameter, compacted recebo, foundation posts, line, burial, exclusive use, enertolima, customer, three phase, detail of the structure of the projected transformer, of the project, plant, box and walls, box with frame, notes :, cut to a ‘, frame for inspection box of connections of ap and bt, cut b b ‘, angle type, detail inspection box, existing low tension aerial network, existing telephone aerial network, measuring cabinet, existing three-phase transformer, three-phase transformer projected, retained to earth, kwh, circuit board, connection underground low voltage, telephone network, bt network existing, retires, post of, b.t. ex., coliseum, covered, line to ground, bare copper, lightning conductor, transformer down, three-phase transformer, clamp for, circuit breaker, connect on, hot, loop and, one-line diagram, kvar, active and reactive, electronic, board, circuits , low voltage disconnector, aerial network bt existing, center of attention to early childhood, electrical installations of lighting and outlets, iix, iiix, low voltage inspection project box, underground connection low tension project, cabinet with project measurement equipment, electric duct on floor, electric duct on roof or wall, lighting output on wall, simple suiche, three-phase transformer project, civil engineer, reinforced concrete, system of porticos, dmo: moderate dissipation, olga lucia vargas rodriguez, ing. nicolas towers didyme-dome, location:, flat no., indicated, structural details, edifice, structural, reinforcement :, cc, orlando montiel r., inclined beam, foundation beams section, acesco belt section, concrete columns, detail support, section columns, cross section truss, support detail, weld seam, cellar, column, foundation plant, inclined beam, plate, solid, graderia, plant tie beams at the level of graderia, plant mooring beams at roof level , cutting of tie beams at the level of tiers, bleachers, beam level, projection, axis, deck, quartering beams at the deck level, n. floor, floor, n. carrier stratum, recebo, cyclopean and beam foundation section, cement, beam mooring, recebo, floor plate, floor level, footing section centered, ground, reinforcement, measures, cu
Raw text data extracted from CAD file:
| Language | Spanish |
| Drawing Type | Block |
| Category | Entertainment, Leisure & Sports |
| Additional Screenshots |
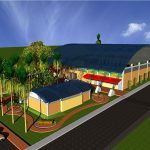 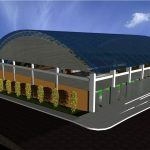 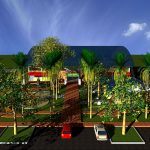 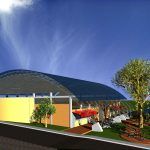 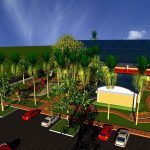 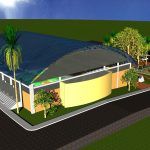 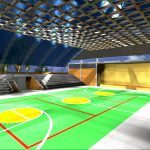       |
| File Type | dwg |
| Materials | Aluminum, Concrete, Glass, Plastic, Wood, Other |
| Measurement Units | Imperial |
| Footprint Area | |
| Building Features | Garden / Park, Pool, Deck / Patio, Parking |
| Tags | autocad, block, coliseum, colombia, cover, DWG, este, projet de centre de sports, proyecto, sports center, sports center project, sportzentrum projekt |
