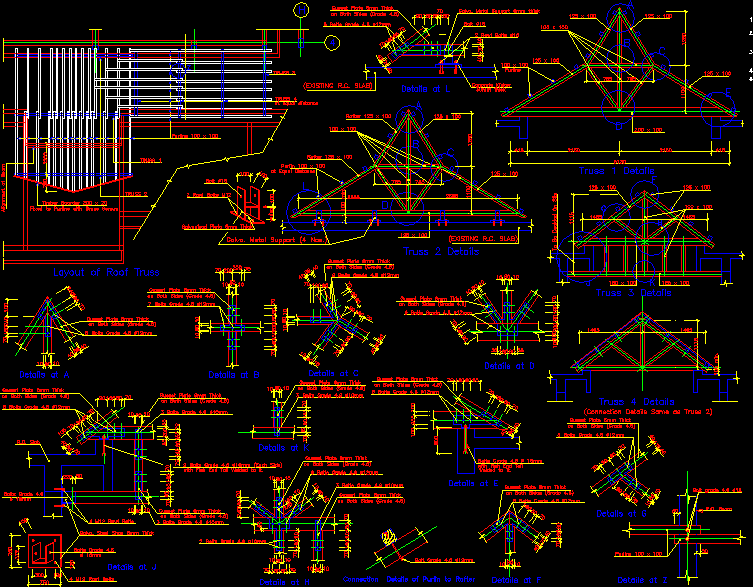
Covered Shed; Garage; Purlins Details DWG Detail for AutoCAD
Covered Shed; Garage; Purlins Details
Drawing labels, details, and other text information extracted from the CAD file:
min., be decided on site, min., bolts grade, with fish end tail, bolts grade, on both sides, gusset plate thick, welded to it., details at, truss details, purlins, bolts grade, with fish end tail welded to it., details at, bolts grade, gusset plate thick, on both sides, bolts grade, gusset plate thick, on both sides, gusset plate thick, on both sides, bolts grade, gusset plate thick, on both sides, bolts grade, on both sides, gusset plate thick, bolts grade, gusset plate thick, on both sides, gusset plate thick, on both sides, bolts grade, gusset plate thick, on both sides, bolts grade, on both sides, gusset plate thick, bolts grade, on both sides, bolts grade, gusset plate thick, bolts grade, on both sides, gusset plate thick, bolts grade, on both sides, gusset plate thick, galva. steel shoe thick, rawl bolts, bolts grade, r.c. slab, bolt grade, details same as truss, connection details of purlin to rafter, varies, galvanised plate thick, purlins, truss, timber boarder, layout of roof truss, truss, truss details, at equal distance, purlin, rafter, gusset plate thick, bolts grade, on both sides, galva. metal support, r.c., rawl bolts, bolt, r.c., bolt, galva. metal support thick, rawl bolts, concrete kicker, thick, rawl bolts, bolts grade, details at, at equal distance, details at, bolts grade, fixed to purlins with brass screws, alignment of beam, to be decided on site, rafter, min., min., r.c. beam, bolt grade, details at, purlins
Raw text data extracted from CAD file:
| Language | English |
| Drawing Type | Detail |
| Category | Acoustic Insulation |
| Additional Screenshots |
 |
| File Type | dwg |
| Materials | Concrete, Steel |
| Measurement Units | |
| Footprint Area | |
| Building Features | Garage |
| Tags | acoustic detail, akustische detail, autocad, covered, DETAIL, details, details acoustiques, detalhe da acustica, DWG, garage, isolamento de ruido, isolation acoustique, noise insulation, purlins, schallschutz, shed, timber |

