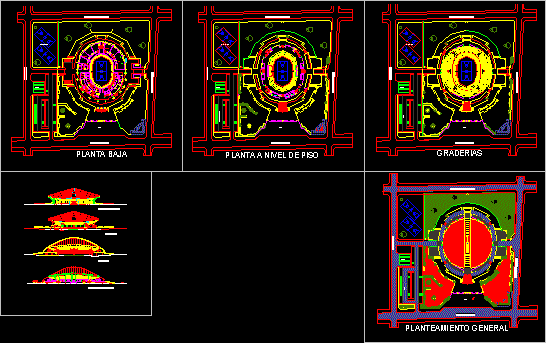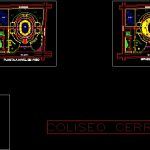
Covered Stadium DWG Elevation for AutoCAD
Covered Stadium – Plants – Elevations
Drawing labels, details, and other text information extracted from the CAD file (Translated from Spanish):
single line diagram, land, reserve, connection, white, cash, bar step, accounting, s.h, reports, dining room, heating, depo, s.h., work room, arch. fax, be, s. of the press, cam. judges, of. informa., dep., administration, guest lounge, wait, secret., showers, camarin, topico, stretchers, play area, electronic boards, chess, kitchen, pantry, c. maintenance, c. cleaning, changing rooms, deposit, guardian, gym and weights, martial arts, s.h. showers, ping-pong, billiards, ground floor, mcal castilla, main elevation, court a – a, floor level plant, public parking, huancayo, kineosol. massages, ricardo palma, g. box, the liberators, room of exhibition, control, attention, p. police, cafetin, c. cleaning, general approach, sports slabs, estac., estac. buses, access, dist.perené – prov.chanchamayo, advisor:, arq. enrique melgar l., uncp, bach. juan daniel macavilca castro, location, location, plot plan, faculty of architecture, plan, professional project :, author, location:, key:, reference:, indicated, scale:, date:, c.limp., transmission, cabins , cont., p.pol, atenc., exhibition hall, bleachers, court bb, cam.jueces, c. cleaning, maintenance, dressing, guard, of.inf., accounting, administration, s.trab., s.prensa, arch.fax, stairs, vent, g. of weights, vest., g. of box, kineosol., camill., guests, specials, g. of martial arts, private parking, storage, elevation jr. huancayo, s.h. males, s.h. ladies, closed coliseum
Raw text data extracted from CAD file:
| Language | Spanish |
| Drawing Type | Elevation |
| Category | Parks & Landscaping |
| Additional Screenshots |
 |
| File Type | dwg |
| Materials | Other |
| Measurement Units | Metric |
| Footprint Area | |
| Building Features | Garden / Park, Parking |
| Tags | amphitheater, autocad, covered, DWG, elevation, elevations, park, parque, plants, recreation center, Stadium |
