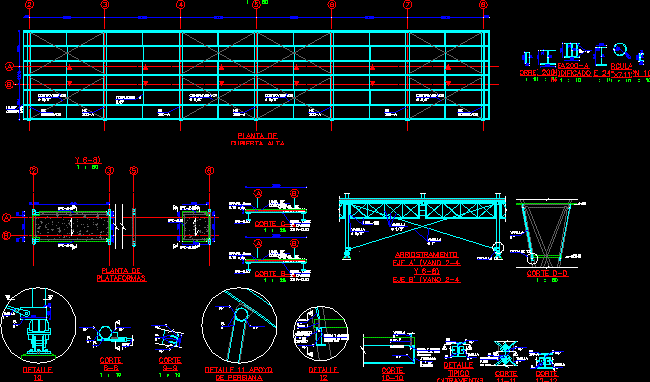
Covering In Metallic Structure DWG Block for AutoCAD
Covering in tubular elements and metallic profiles
Drawing labels, details, and other text information extracted from the CAD file (Translated from Spanish):
var., observations, date, month, year, review, approved, day, collaborators :, vo.bo. approval, name vo.bo., project :, contains :, elaboration :, drew :, file location, responsible architect :, no. registration, contractor:, colombia, mauricio sanchez cardenas, format comteco hor, jmr, dd-mm-aa, scale: products of the savanna alqueria, cajica, technician, file route, responsible engineer :, ljg, farm project, luis javier gómez díaz, the indicda, unloading structure, cutting of foundation beams, typical longitudinal cutting of foundation, reinforcement panel, quantities of work, metal structure of staircase and foundation stairs, floor cover and mezzanine floor, cut plate , cim, high deck plant and platforms, plate and details cuts, deck limit, mezzanine level, concrete slab, platform level, threaded tip, blind projection, cutting, projection steel deck platform, inter deck steel deck projection , modified, nut and washer, belt, both sides, steel deck projection, compacted earth pressure, var, level of filling in track, level of platform filling, grade level, step, z-esc, foundation plant, c ortes and details
Raw text data extracted from CAD file:
| Language | Spanish |
| Drawing Type | Block |
| Category | Industrial |
| Additional Screenshots |
 |
| File Type | dwg |
| Materials | Concrete, Steel, Other |
| Measurement Units | Metric |
| Footprint Area | |
| Building Features | Deck / Patio |
| Tags | autocad, block, covering, DWG, elements, factory, industrial building, metallic, profiles, structure, tubular |
