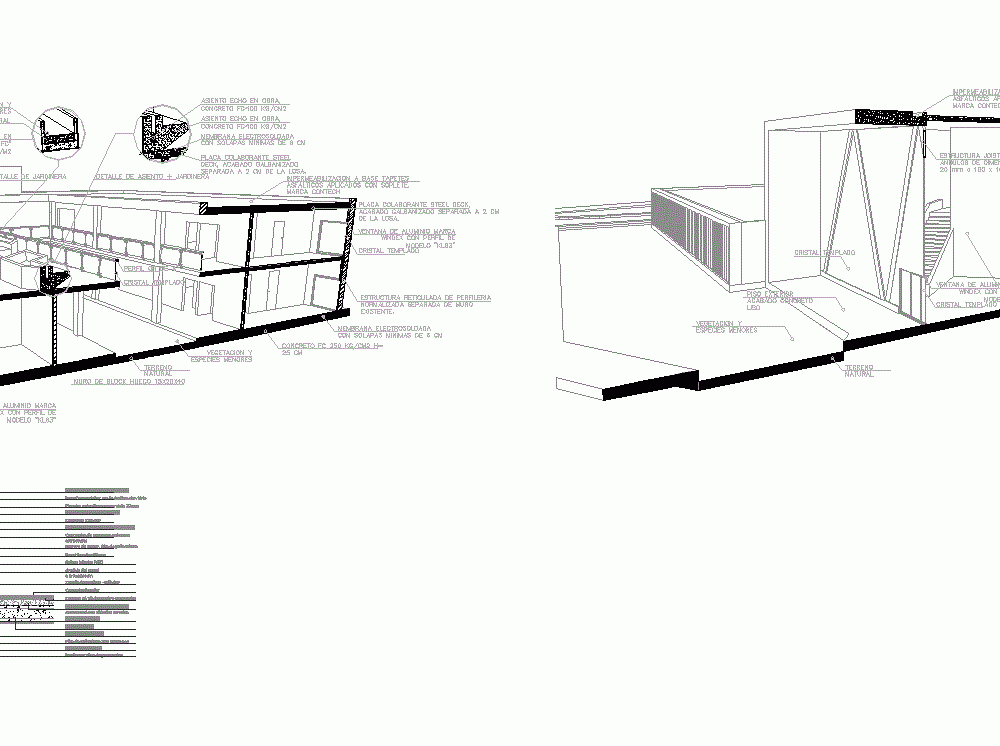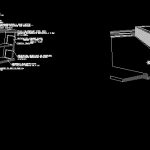
Crane Court DWG Block for AutoCAD
COURT OF A CRANE FOR DISABLED clinical linguistics; WITH STRUCTURAL ELEMENTS AS STEEL.
Drawing labels, details, and other text information extracted from the CAD file (Translated from Spanish):
the seal, column, welded Mesh, bolts, concrete, natural terrain, electrowelded membrane with minimum cm flaps, concrete foundation slab esp., vegetation minor species, cross-linked structure of standard profile separated from existing wall., plate structure brand fundermax alucompact nt, cross-linked structure of standard profile separated from existing wall., plate structure brand fundermax alucompact nt, cross-linked structure of standard profile separated from existing wall., hollow block wall, windex aluminum window with model profile, natural terrain, vegetation minor species, detail of jardinera, natural land, planter echo in concrete work, vegetation minor species, gardener seat detail, electrowelded membrane with minimum cm flaps, concrete seat, galvanized finish galvanized finish., profile of, tempered glass, hollow block wall, waterproofing base asphalt carpets applied with torch. brand contech, tempered glass, windex aluminum window with model profile, electrowelded membrane with minimum cm flaps, concrete fc cm, galvanized finish galvanized finish., cross-linked structure of standard profile separated from existing wall., platea de hºaº, armor calculation, polyethylene film microns, low-grade non-structural concrete subfloor with thermal insulation, anchor panel foundation, leveling folder on subfloor, lower pgc, phenolic, perimeter sidewalk, of non-structural poor concrete, leveler on subfloor, Exterior, of polystyrene film, ceramic interior, wood flooring sealer, against wind water, expanded polystyrene, cement fiberglass mesh, final elastomer, of dilation, metal protection, waterproofing base asphalt carpets applied with torch. brand contech, galvanized finish galvanized finish., tempered glass, windex aluminum window with model profile, concrete slab fc cm, natural terrain, vegetation minor species, exterior floor finish smooth concrete, joist structure with angles of dimensions mm mm, Reinforced block wall with fire panel for elevators., concrete floor kg, tempered glass, windex aluminum window with model profile, tempered glass
Raw text data extracted from CAD file:
| Language | Spanish |
| Drawing Type | Block |
| Category | Construction Details & Systems |
| Additional Screenshots |
 |
| File Type | dwg |
| Materials | Aluminum, Concrete, Glass, Steel, Wood |
| Measurement Units | |
| Footprint Area | |
| Building Features | Deck / Patio, Elevator, Garden / Park |
| Tags | autocad, block, CLINIC, clinical, court, crane, disabled, DWG, elements, losacero, stahlrahmen, stahlträger, steel, steel beam, steel frame, structural, structure en acier |
